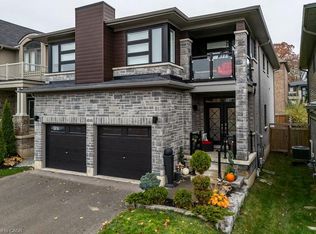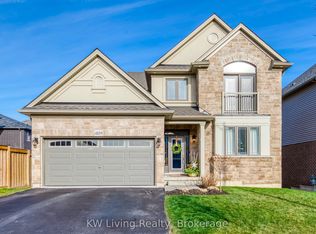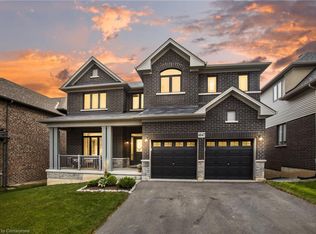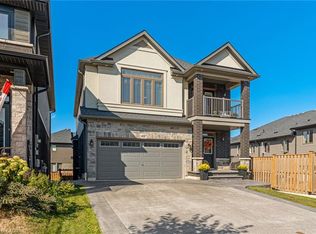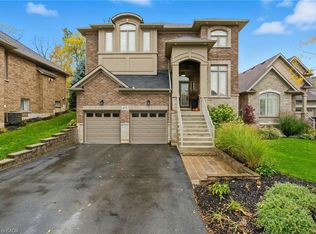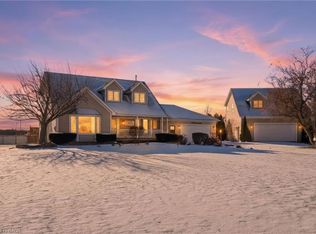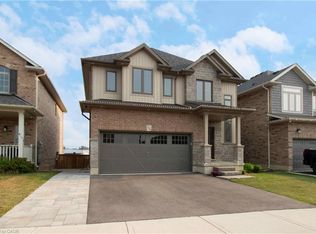4037 Stadelbauer Dr, Lincoln, ON L3J 0S5
What's special
- 5 days |
- 9 |
- 0 |
Likely to sell faster than
Zillow last checked: 8 hours ago
Listing updated: December 10, 2025 at 07:38am
Rina Di Risio, Salesperson,
Royal LePage Real Estate Services Ltd.
Facts & features
Interior
Bedrooms & bathrooms
- Bedrooms: 4
- Bathrooms: 4
- Full bathrooms: 3
- 1/2 bathrooms: 1
- Main level bathrooms: 1
Other
- Level: Second
Bedroom
- Level: Second
Bedroom
- Level: Second
Bedroom
- Level: Second
Bathroom
- Features: 2-Piece
- Level: Main
Bathroom
- Features: 4-Piece
- Level: Second
Bathroom
- Features: 5+ Piece
- Level: Second
Bathroom
- Features: 3-Piece
- Level: Basement
Breakfast room
- Level: Main
Kitchen
- Level: Main
Laundry
- Level: Main
Living room
- Level: Main
Office
- Level: Basement
Recreation room
- Level: Basement
Heating
- Forced Air, Natural Gas
Cooling
- Central Air
Appliances
- Included: Bar Fridge
- Laundry: Laundry Room, Main Level
Features
- Auto Garage Door Remote(s), Central Vacuum
- Basement: Full,Finished,Sump Pump
- Number of fireplaces: 1
- Fireplace features: Electric, Living Room
Interior area
- Total structure area: 2,268
- Total interior livable area: 2,268 sqft
- Finished area above ground: 2,268
Video & virtual tour
Property
Parking
- Total spaces: 4
- Parking features: Attached Garage, Asphalt, Inside Entrance, Private Drive Double Wide
- Attached garage spaces: 2
- Uncovered spaces: 2
Features
- Patio & porch: Patio
- Frontage type: East
- Frontage length: 36.00
Lot
- Size: 321.45 Square Feet
- Dimensions: 36 x 96.8
- Features: Urban, Rectangular, Campground, Greenbelt, Hospital, Library, Park, Place of Worship, Schools, Trails
- Topography: Level
Details
- Parcel number: 461041129
- Zoning: R2-28 (H)
Construction
Type & style
- Home type: SingleFamily
- Architectural style: Two Story
- Property subtype: Single Family Residence, Residential
Materials
- Stone, Stucco
- Foundation: Unknown
- Roof: Asphalt Shing
Condition
- 0-5 Years
- New construction: No
- Year built: 2020
Utilities & green energy
- Sewer: Sewer (Municipal)
- Water: Municipal
Community & HOA
Location
- Region: Lincoln
Financial & listing details
- Price per square foot: C$454/sqft
- Annual tax amount: C$6,658
- Date on market: 12/8/2025
- Inclusions: Other, Fridge, Gas Stove, Range Hood, Built-In dishwasher, Washer, Dryer, Basement Bar Fridge, All Window Coverings, All electric Light Fixtures, Cushions And Pillows For Bench In Dining Room, Calmart anti-Scaling Water System, Ecobee Thermostat, Wireless Ring, Awning In backyard, Garage Door Opener, Central Vacuum And Attachments
- Exclusions: Tv's & Mounts
(905) 338-3737
By pressing Contact Agent, you agree that the real estate professional identified above may call/text you about your search, which may involve use of automated means and pre-recorded/artificial voices. You don't need to consent as a condition of buying any property, goods, or services. Message/data rates may apply. You also agree to our Terms of Use. Zillow does not endorse any real estate professionals. We may share information about your recent and future site activity with your agent to help them understand what you're looking for in a home.
Price history
Price history
| Date | Event | Price |
|---|---|---|
| 12/8/2025 | Price change | C$1,029,900-10.4%C$454/sqft |
Source: | ||
| 4/8/2024 | Listed for sale | C$1,149,900C$507/sqft |
Source: | ||
Public tax history
Public tax history
Tax history is unavailable.Climate risks
Neighborhood: Beamsville
Nearby schools
GreatSchools rating
- 4/10Maple Avenue SchoolGrades: PK-6Distance: 21.9 mi
- 3/10Gaskill Preparatory SchoolGrades: 7-8Distance: 23.4 mi
- 8/10Lewiston Porter Senior High SchoolGrades: 9-12Distance: 24.1 mi
Schools provided by the listing agent
- Elementary: Jacob Beam & St Mark
- High: West Niagara & Blessed Trinity
Source: ITSO. This data may not be complete. We recommend contacting the local school district to confirm school assignments for this home.
- Loading
