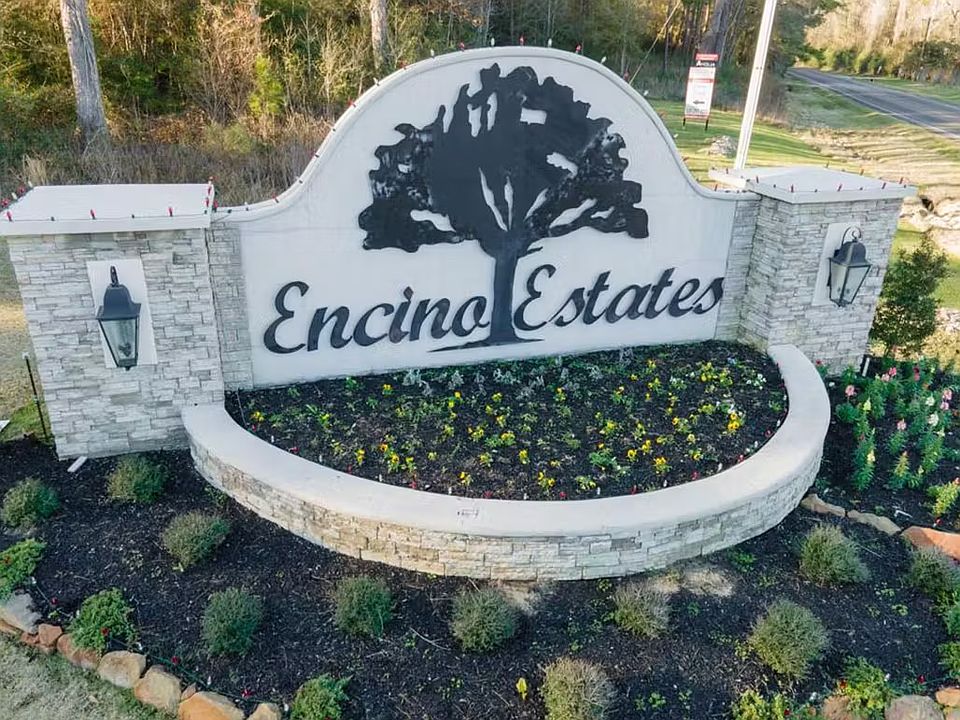Welcome to the Boston Elevation B, a stunning new home design by McKinley Homes, where classic charm meets contemporary living. Nestled in the serene community of Encino Estates, this plan is crafted for homeowners who value both style and substance. Highlights of the Boston Elevation B:
Elegant Exterior with a blend of brick and stone accents
Open-Concept Living is perfect for entertaining and everyday comfort
Chef’s Kitchen with premium finishes and ample storage
Private Primary Suite featuring a spacious layout and luxurious bath
Generous Secondary Bedrooms ideal for family, guests, or home office use
Covered Outdoor Space for relaxing or hosting gatherings
This home offers a seamless flow between indoor and outdoor living, with thoughtful details that elevate the everyday. Whether you're starting a new chapter or settling into your forever home, the Boston Elevation B delivers the quality, craftsmanship, and peace of mind you expect from McKinley Homes.
New construction
Special offer
$483,406
4037 Road 66124, Dayton, TX 77535
4beds
2,994sqft
Single Family Residence
Built in 2025
0.69 Acres Lot
$477,900 Zestimate®
$161/sqft
$38/mo HOA
- 88 days |
- 49 |
- 6 |
Zillow last checked: 8 hours ago
Listing updated: November 06, 2025 at 08:40am
Listed by:
Jimmy Franklin TREC #0317553 281-949-6362,
eXp Realty LLC
Source: HAR,MLS#: 81587383
Travel times
Schedule tour
Select your preferred tour type — either in-person or real-time video tour — then discuss available options with the builder representative you're connected with.
Facts & features
Interior
Bedrooms & bathrooms
- Bedrooms: 4
- Bathrooms: 3
- Full bathrooms: 2
- 1/2 bathrooms: 1
Heating
- Electric, Natural Gas
Cooling
- Electric
Appliances
- Included: Water Heater, Disposal, Convection Oven, Microwave, Gas Range, Dishwasher
- Laundry: Electric Dryer Hookup, Gas Dryer Hookup, Washer Hookup
Features
- High Ceilings
- Flooring: Carpet, Laminate
Interior area
- Total structure area: 2,994
- Total interior livable area: 2,994 sqft
Property
Parking
- Total spaces: 3
- Parking features: Attached
- Attached garage spaces: 3
Features
- Stories: 2
- Patio & porch: Covered
- Exterior features: Sprinkler System
- Fencing: Back Yard
Lot
- Size: 0.69 Acres
- Features: Subdivided, 1/2 Up to 1 Acre
Details
- Parcel number: 004136000117000
Construction
Type & style
- Home type: SingleFamily
- Architectural style: Traditional
- Property subtype: Single Family Residence
Materials
- Brick, Stone
- Foundation: Slab
- Roof: Composition
Condition
- New construction: Yes
- Year built: 2025
Details
- Builder name: McKinley Homes
Utilities & green energy
- Water: Public
Green energy
- Energy efficient items: Lighting, HVAC>13 SEER
Community & HOA
Community
- Subdivision: Encino Estates
HOA
- Has HOA: Yes
- HOA fee: $450 annually
Location
- Region: Dayton
Financial & listing details
- Price per square foot: $161/sqft
- Tax assessed value: $169,290
- Date on market: 8/22/2025
- Listing terms: Cash,Conventional,FHA,VA Loan
- Road surface type: Asphalt
About the community
Nestled amidst the serenity of nature, Encino Estates offers the perfect blend of tranquility and spacious living. Imagine owning a huge 3/4-acre homesite, with low tax rates, adorned with mature trees that provide shade, beauty and a sense of timeless charm. Whether you're sipping coffee on the porch of your new McKinley home, enjoying outdoor gatherings under the canopy of trees, or simply savoring the peace and privacy of your generous lot, this community invites you to build a life that feels like a retreat every single day.
New Pricing! Ask about special financing and pricing for quick move-in homes!
Source: McKinley Homes TX, LLC
