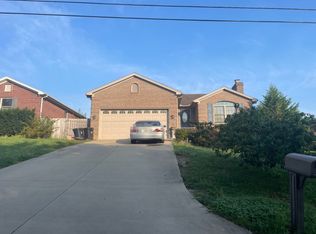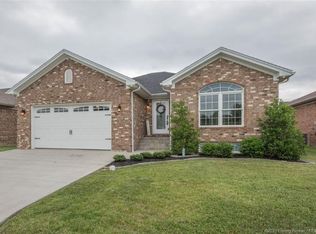Gorgeous PROSSER built home with 4 x 6 construction, foam insulation, well lit crawl space and ENERGY STAR EFFICIENT! Living Room has gas log fireplace, Hardwood floors, vaulted ceiling and reading nook. OPEN floorplan with Three beds/2 full baths, LARGE EAT IN Kitchen with granite counters. Ceiling fans in all bedrooms. Privacy FENCED back yard complete with DECK and PERGOLA. Attached garage offers easy access to the crawl. Lenox HVAC, Anderson Doors and Windows.
This property is off market, which means it's not currently listed for sale or rent on Zillow. This may be different from what's available on other websites or public sources.

