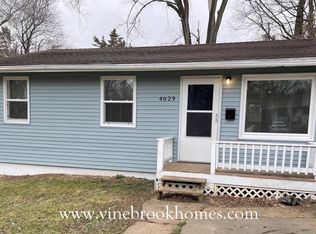Sold for $155,000 on 01/05/24
$155,000
4037 Nebraska Ave, Omaha, NE 68111
3beds
1,029sqft
Single Family Residence
Built in 1957
5,662.8 Square Feet Lot
$168,200 Zestimate®
$151/sqft
$1,553 Estimated rent
Maximize your home sale
Get more eyes on your listing so you can sell faster and for more.
Home value
$168,200
$160,000 - $177,000
$1,553/mo
Zestimate® history
Loading...
Owner options
Explore your selling options
What's special
An adorable, completely remodeled, 3 bedroom, property with an attached garage, and a finished basement, for under 200k? You won’t want to miss this! There is fresh paint, new LVP flooring and new light fixtures throughout. It features a gorgeous, all white, eat in kitchen. The kitchen includes quartz countertops and tiled backsplash. All of the bedrooms are conveniently located on the main floor. The bathroom has been beautifully renovated with a new vanity, and a tiled shower. Move in worry free with a new HVAC system, electrical panel and electrical throughout the house. As well as a new retaining wall in the driveway and newer vinyl windows and roof. In the backyard you’ll find trees lining the back lot line, providing nice privacy for the yard. The property is located just blocks from Sorenson Parkway and Fontenelle Blvd. Hurry to schedule your showing to come check out this lovely home for yourself!
Zillow last checked: 8 hours ago
Listing updated: April 13, 2024 at 09:11am
Listed by:
Oscar Barrera 402-201-6179,
Better Homes and Gardens R.E.
Bought with:
Tracie Weaver, 20050765
Better Homes and Gardens R.E.
Source: GPRMLS,MLS#: 22328013
Facts & features
Interior
Bedrooms & bathrooms
- Bedrooms: 3
- Bathrooms: 1
- Full bathrooms: 1
- Main level bathrooms: 1
Primary bedroom
- Level: Main
- Area: 89.1
- Dimensions: 9.9 x 9
Bedroom 2
- Area: 93
- Dimensions: 10 x 9.3
Bedroom 3
- Area: 105.06
- Dimensions: 10.3 x 10.2
Kitchen
- Area: 98
- Dimensions: 14 x 7
Living room
- Area: 158.4
- Dimensions: 11 x 14.4
Basement
- Area: 792
Heating
- Natural Gas, Forced Air
Cooling
- Central Air
Appliances
- Included: Range
Features
- Basement: Partially Finished
- Has fireplace: No
Interior area
- Total structure area: 1,029
- Total interior livable area: 1,029 sqft
- Finished area above ground: 858
- Finished area below ground: 171
Property
Parking
- Total spaces: 1
- Parking features: Attached
- Attached garage spaces: 1
Features
- Patio & porch: Porch, Patio
- Fencing: None
Lot
- Size: 5,662 sqft
- Dimensions: 42 x 80
- Features: Up to 1/4 Acre.
Details
- Parcel number: 2401470002
Construction
Type & style
- Home type: SingleFamily
- Architectural style: Raised Ranch
- Property subtype: Single Family Residence
Materials
- Foundation: Block
- Roof: Composition
Condition
- Not New and NOT a Model
- New construction: No
- Year built: 1957
Utilities & green energy
- Sewer: Public Sewer
- Water: Public
Community & neighborhood
Location
- Region: Omaha
- Subdivision: VERNON HEIGHTS REPLAT
Other
Other facts
- Listing terms: VA Loan,FHA,Conventional,Cash
- Ownership: Fee Simple
Price history
| Date | Event | Price |
|---|---|---|
| 1/5/2024 | Sold | $155,000$151/sqft |
Source: | ||
| 12/11/2023 | Pending sale | $155,000$151/sqft |
Source: | ||
| 12/9/2023 | Price change | $155,000-3.1%$151/sqft |
Source: | ||
| 12/2/2023 | Listed for sale | $160,000$155/sqft |
Source: | ||
Public tax history
| Year | Property taxes | Tax assessment |
|---|---|---|
| 2024 | $1,381 -23.4% | $85,400 |
| 2023 | $1,802 | $85,400 +38.6% |
| 2022 | -- | $61,600 |
Find assessor info on the county website
Neighborhood: Miller Park-Minne Lusa
Nearby schools
GreatSchools rating
- 4/10Belvedere Elementary SchoolGrades: PK-5Distance: 0.3 mi
- 3/10Mc Millan Magnet Middle SchoolGrades: 6-8Distance: 0.4 mi
- 1/10Omaha North Magnet High SchoolGrades: 9-12Distance: 1.2 mi
Schools provided by the listing agent
- Elementary: Belvedere
- Middle: McMillan
- High: North
- District: Omaha
Source: GPRMLS. This data may not be complete. We recommend contacting the local school district to confirm school assignments for this home.

Get pre-qualified for a loan
At Zillow Home Loans, we can pre-qualify you in as little as 5 minutes with no impact to your credit score.An equal housing lender. NMLS #10287.

