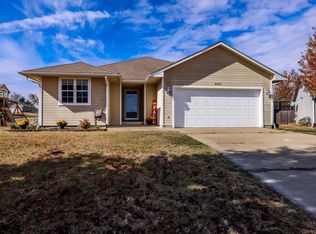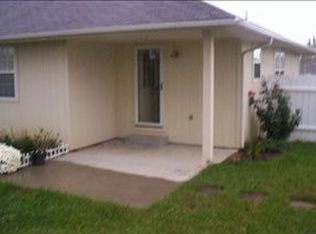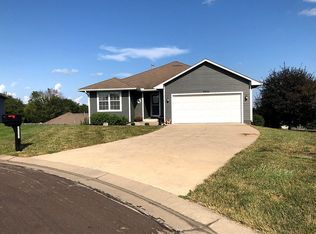Sold on 11/30/23
Price Unknown
4037 NW Fielding Ter, Topeka, KS 66618
5beds
2,824sqft
Single Family Residence, Residential
Built in 2004
5,106 Acres Lot
$340,100 Zestimate®
$--/sqft
$2,555 Estimated rent
Home value
$340,100
$323,000 - $357,000
$2,555/mo
Zestimate® history
Loading...
Owner options
Explore your selling options
What's special
A gorgeous ranch home in the Cherry Creek neighborhood is ready for new owners! Brand new carpet as of 10/21/23 with inspections also completed! This home is back on the market due to a buyer's home sale falling through. No fault of this beautiful home! With such a bright and fresh feel, this home is very welcoming and offers multiple updates to boot! All new in 2023: Roof, HVAC, Egress Windows, Basement Flooring, Professionally cleaned and stained back deck, and more! With 2800+ sq feet, there are 5 bedrooms, one non-conforming, 3 full bathrooms, a family room in the basement with an additional recreation room area that could be turned into an additional bedroom or used as more hang out space! Located in a quiet cul-de-sac with a massive privacy fenced yard and a large back deck makes this home ready to entertain and love. The adorable front porch is ready to be decorated for fall. Must see today!
Zillow last checked: 8 hours ago
Listing updated: November 30, 2023 at 08:50am
Listed by:
Jessica Schenkel 785-817-8877,
Better Homes and Gardens Real
Bought with:
Erica Lichtenauer, SP00223225
Countrywide Realty, Inc.
Source: Sunflower AOR,MLS#: 230610
Facts & features
Interior
Bedrooms & bathrooms
- Bedrooms: 5
- Bathrooms: 3
- Full bathrooms: 3
Primary bedroom
- Level: Main
- Area: 182
- Dimensions: 13x14
Bedroom 2
- Level: Main
- Area: 154
- Dimensions: 11x14
Bedroom 3
- Level: Main
- Area: 180
- Dimensions: 12x15
Bedroom 4
- Level: Basement
- Area: 195
- Dimensions: 13x15
Other
- Level: Basement
- Area: 110
- Dimensions: 10x11
Dining room
- Level: Main
Family room
- Level: Basement
Kitchen
- Level: Main
Laundry
- Level: Main
Living room
- Level: Main
Heating
- Natural Gas
Cooling
- Central Air
Appliances
- Included: Electric Range, Electric Cooktop, Range Hood, Oven, Microwave, Dishwasher, Refrigerator
- Laundry: Main Level
Features
- Flooring: Hardwood, Vinyl, Carpet
- Basement: Concrete,Full,Finished
- Has fireplace: No
Interior area
- Total structure area: 2,824
- Total interior livable area: 2,824 sqft
- Finished area above ground: 1,421
- Finished area below ground: 1,403
Property
Parking
- Parking features: Attached, Garage Door Opener
- Has attached garage: Yes
Features
- Patio & porch: Deck
- Fencing: Fenced,Wood,Privacy
Lot
- Size: 5,106 Acres
- Features: Cul-De-Sac
Details
- Additional structures: Shed(s)
- Parcel number: R7190
- Special conditions: Standard,Arm's Length
Construction
Type & style
- Home type: SingleFamily
- Architectural style: Ranch
- Property subtype: Single Family Residence, Residential
Materials
- Roof: Architectural Style
Condition
- Year built: 2004
Utilities & green energy
- Water: Rural Water
Community & neighborhood
Location
- Region: Topeka
- Subdivision: Cherry Creek N
Price history
| Date | Event | Price |
|---|---|---|
| 11/30/2023 | Sold | -- |
Source: | ||
| 10/24/2023 | Pending sale | $290,000$103/sqft |
Source: | ||
| 10/6/2023 | Listed for sale | $290,000$103/sqft |
Source: | ||
| 10/2/2023 | Pending sale | $290,000$103/sqft |
Source: | ||
| 8/23/2023 | Listed for sale | $290,000$103/sqft |
Source: | ||
Public tax history
| Year | Property taxes | Tax assessment |
|---|---|---|
| 2025 | -- | $33,238 +3% |
| 2024 | $4,085 -4.8% | $32,269 +32.7% |
| 2023 | $4,291 +6.8% | $24,325 +11% |
Find assessor info on the county website
Neighborhood: 66618
Nearby schools
GreatSchools rating
- 7/10West Indianola Elementary SchoolGrades: K-6Distance: 0.5 mi
- 5/10Seaman Middle SchoolGrades: 7-8Distance: 3.4 mi
- 6/10Seaman High SchoolGrades: 9-12Distance: 2.6 mi
Schools provided by the listing agent
- Elementary: North Fairview Elementary School/USD 345
- Middle: Seaman Middle School/USD 345
- High: Seaman High School/USD 345
Source: Sunflower AOR. This data may not be complete. We recommend contacting the local school district to confirm school assignments for this home.


