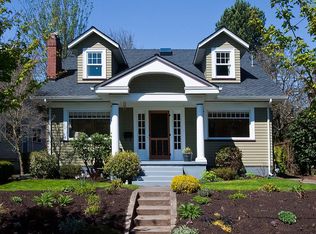This classic Laurelhurst bungalow features 3 bedrooms plus office/den and lower level family room. The gorgeous Heat & Glo gas fireplace is the focal point of the living room which is adjacent to the formal dining room, both with beautiful hardwood floors. Natural light pours into kitchen and nook. Storage space is abundant on each level of the home plus extra in the detached carport. Don't miss the fenced yard with room to garden! [Home Energy Score = 4. HES Report at https://rpt.greenbuildingregistry.com/hes/OR10041788]
This property is off market, which means it's not currently listed for sale or rent on Zillow. This may be different from what's available on other websites or public sources.

