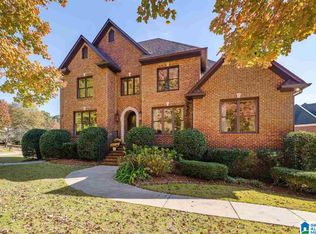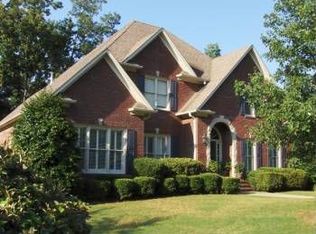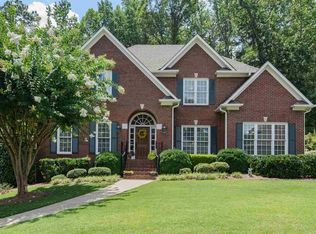Welcome to Greystone Farms! This spacious home is perfect for any size family. When you walk in, you are greeted with gorgeous plantation shutters and stunning hardwood floors. Through the entryway, you will find a large living area and beautiful kitchen! With quartz countertops, double oven, built-in microwave, gas range, and cabinets galore, this kitchen boast with all the must-haves! The large master suite is located on the main level with his and her closets, separate vanities, tile shower, and garden tub. Upstairs you will find 4 large bedrooms and 2 bathrooms as well as walk-in attic space for all your storage needs. Downstairs is an entertainers dream! Enjoy weekends with friends and family in your kitchenette and living area, along with a bonus room and bathroom that could be used for a mother-in-law suite, exercise room, playroom, or storage space. Lastly, your backyard is completely fenced and features a wonderful patio area.
This property is off market, which means it's not currently listed for sale or rent on Zillow. This may be different from what's available on other websites or public sources.


