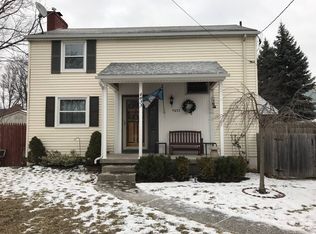Closed
$273,000
4037 Lewiston Rd, Niagara Falls, NY 14305
5beds
2,364sqft
Single Family Residence
Built in 1920
0.3 Acres Lot
$311,300 Zestimate®
$115/sqft
$2,532 Estimated rent
Home value
$311,300
$280,000 - $342,000
$2,532/mo
Zestimate® history
Loading...
Owner options
Explore your selling options
What's special
This all brick beauty offers 5 bedrooms, 2.5 baths, and 2,364 sqft. The home's driveway is conveniently situated on Washington Street, making getting in and out so much easier on a less busy, side street. Enter the home from the covered, spacious front porch and see the large foyer, offering the living room and the formal dining room. The living room has stunning woodwork around the fireplace, along with wood floors throughout to match. The formal dining room was used to host 20+ guests for the holidays with a table that extended the whole width of the home. The kitchen island also seats many, making it the heart of the home. The 1st floor has a half bath and 2 separate staircases to the 2nd floor. Upstairs you will find 3 bedrooms. One is currently being used as an office with a functioning wood burner. The large, 2nd floor full bathroom has a satellite vanity as well as the main. There's a sunroom off the bathroom, bringing amazing natural light! The 3rd floor has 2 more bedrooms and another full bathroom. Glass block in cellar, new hot water tank, roof 2010 with 30 yr guarantee. New waterline-sept. 2017. Sellers will not do any repairs as a result of a home inspection/appraisal.
Zillow last checked: 8 hours ago
Listing updated: July 22, 2024 at 08:05am
Listed by:
Abigail E Stein 716-534-4106,
Century 21 North East
Bought with:
Brett C Scheuer, 10401340871
Keller Williams Realty WNY
Source: NYSAMLSs,MLS#: B1517656 Originating MLS: Buffalo
Originating MLS: Buffalo
Facts & features
Interior
Bedrooms & bathrooms
- Bedrooms: 5
- Bathrooms: 3
- Full bathrooms: 2
- 1/2 bathrooms: 1
- Main level bathrooms: 1
Heating
- Gas, Hot Water, Radiant
Appliances
- Included: Gas Water Heater
- Laundry: In Basement
Features
- Attic, Ceiling Fan(s), Entrance Foyer, Eat-in Kitchen, Separate/Formal Living Room, Home Office, Kitchen Island, Natural Woodwork
- Flooring: Carpet, Hardwood, Laminate, Varies
- Basement: Full
- Number of fireplaces: 2
Interior area
- Total structure area: 2,364
- Total interior livable area: 2,364 sqft
Property
Parking
- Total spaces: 2
- Parking features: Detached, Garage
- Garage spaces: 2
Features
- Levels: Two
- Stories: 2
- Patio & porch: Open, Porch
- Exterior features: Concrete Driveway
Lot
- Size: 0.30 Acres
- Features: Near Public Transit, Residential Lot
Details
- Parcel number: 2911001300620001016000
- Special conditions: Estate
Construction
Type & style
- Home type: SingleFamily
- Architectural style: Historic/Antique
- Property subtype: Single Family Residence
Materials
- Brick
- Foundation: Stone
- Roof: Asphalt
Condition
- Resale
- Year built: 1920
Utilities & green energy
- Electric: Circuit Breakers
- Sewer: Connected
- Water: Connected, Public
- Utilities for property: Cable Available, Sewer Connected, Water Connected
Community & neighborhood
Location
- Region: Niagara Falls
- Subdivision: Property/Niagara Secs Co
Other
Other facts
- Listing terms: Cash,Conventional,FHA,VA Loan
Price history
| Date | Event | Price |
|---|---|---|
| 7/15/2024 | Sold | $273,000+2.6%$115/sqft |
Source: | ||
| 5/14/2024 | Pending sale | $266,000$113/sqft |
Source: | ||
| 4/29/2024 | Price change | $266,000-4.7%$113/sqft |
Source: | ||
| 1/29/2024 | Listed for sale | $279,000$118/sqft |
Source: | ||
| 1/18/2024 | Pending sale | $279,000$118/sqft |
Source: | ||
Public tax history
| Year | Property taxes | Tax assessment |
|---|---|---|
| 2024 | -- | $121,700 |
| 2023 | -- | $121,700 |
| 2022 | -- | $121,700 |
Find assessor info on the county website
Neighborhood: 14305
Nearby schools
GreatSchools rating
- 4/10Maple Avenue SchoolGrades: PK-6Distance: 0.1 mi
- 3/10Gaskill Preparatory SchoolGrades: 7-8Distance: 2.3 mi
- 3/10Niagara Falls High SchoolGrades: 9-12Distance: 2.5 mi
Schools provided by the listing agent
- Elementary: Maple Avenue
- District: Niagara Falls
Source: NYSAMLSs. This data may not be complete. We recommend contacting the local school district to confirm school assignments for this home.
