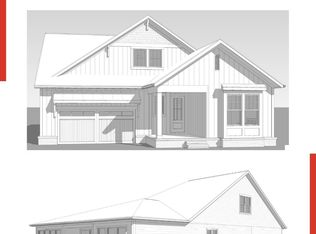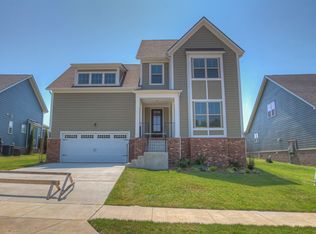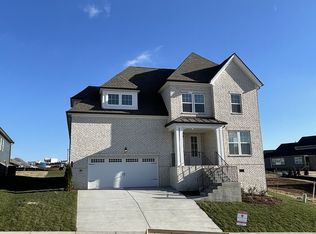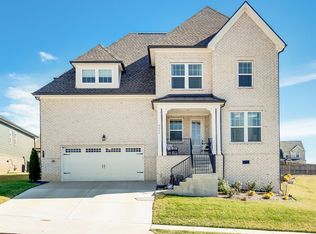Closed
$759,900
4037 John Marsh Rd LOT 1223, Spring Hill, TN 37174
4beds
3,032sqft
Single Family Residence, Residential
Built in 2024
10,454.4 Square Feet Lot
$768,100 Zestimate®
$251/sqft
$3,066 Estimated rent
Home value
$768,100
$699,000 - $845,000
$3,066/mo
Zestimate® history
Loading...
Owner options
Explore your selling options
What's special
Celebration Homes Yale floor plan offers More Space and More Style! This designer plan offers high end finishes throughout, gourmet kitchen open to the dining area along with a vaulted living room with a brick wrapped fireplace. The home also features an owner suite on the main level along with your office adorned in a stunning trim detail. Upstairs you'll find three large bedrooms with walk-in closets, of which two share a Jack and Jill bath. The fourth large bedroom has its own en-suite bath that could serve as a second primary. You'll also find upstairs a cozy loft and large bonus room great for entertaining. You'll love the outdoor living area with its enlarged covered patio and spacious yard. Don't miss this opportunity to make this home yours! Don't forget to ask about our HUGE builder incentives.
Zillow last checked: 8 hours ago
Listing updated: January 17, 2025 at 11:52am
Listing Provided by:
Tim Duncan 615-962-5758,
Celebration Homes,
George Carter 615-500-8085,
Celebration Homes
Bought with:
Jacqueline Spires, 353475
Keller Williams Realty Nashville/Franklin
Source: RealTracs MLS as distributed by MLS GRID,MLS#: 2765543
Facts & features
Interior
Bedrooms & bathrooms
- Bedrooms: 4
- Bathrooms: 4
- Full bathrooms: 3
- 1/2 bathrooms: 1
- Main level bedrooms: 1
Bedroom 1
- Features: Walk-In Closet(s)
- Level: Walk-In Closet(s)
- Area: 210 Square Feet
- Dimensions: 14x15
Bedroom 2
- Features: Walk-In Closet(s)
- Level: Walk-In Closet(s)
- Area: 182 Square Feet
- Dimensions: 14x13
Bedroom 3
- Features: Walk-In Closet(s)
- Level: Walk-In Closet(s)
- Area: 192 Square Feet
- Dimensions: 16x12
Bedroom 4
- Features: Walk-In Closet(s)
- Level: Walk-In Closet(s)
- Area: 156 Square Feet
- Dimensions: 12x13
Bonus room
- Features: Over Garage
- Level: Over Garage
- Area: 294 Square Feet
- Dimensions: 21x14
Living room
- Area: 270 Square Feet
- Dimensions: 18x15
Heating
- Central, Natural Gas
Cooling
- Ceiling Fan(s), Central Air, Electric
Appliances
- Included: Dishwasher, Disposal, Microwave, Electric Oven, Cooktop
- Laundry: Electric Dryer Hookup, Washer Hookup
Features
- Ceiling Fan(s), Entrance Foyer, Extra Closets, High Ceilings, Open Floorplan, Walk-In Closet(s), Primary Bedroom Main Floor, High Speed Internet
- Flooring: Carpet, Laminate, Tile
- Basement: Slab
- Number of fireplaces: 1
- Fireplace features: Great Room
Interior area
- Total structure area: 3,032
- Total interior livable area: 3,032 sqft
- Finished area above ground: 3,032
Property
Parking
- Total spaces: 4
- Parking features: Garage Door Opener, Garage Faces Side, Concrete, Driveway
- Garage spaces: 2
- Uncovered spaces: 2
Features
- Levels: Two
- Stories: 2
- Patio & porch: Patio, Covered, Porch
- Pool features: Association
Lot
- Size: 10,454 sqft
Details
- Special conditions: Standard
Construction
Type & style
- Home type: SingleFamily
- Property subtype: Single Family Residence, Residential
Materials
- Masonite, Brick, Ducts Professionally Air-Sealed
- Roof: Shingle
Condition
- New construction: Yes
- Year built: 2024
Utilities & green energy
- Sewer: Public Sewer
- Water: Public
- Utilities for property: Electricity Available, Water Available, Underground Utilities
Green energy
- Energy efficient items: Insulation
- Indoor air quality: Contaminant Control
Community & neighborhood
Security
- Security features: Carbon Monoxide Detector(s), Smoke Detector(s)
Location
- Region: Spring Hill
- Subdivision: Harvest Point
HOA & financial
HOA
- Has HOA: Yes
- HOA fee: $65 monthly
- Amenities included: Dog Park, Park, Playground, Pool, Underground Utilities, Trail(s)
- Second HOA fee: $700 one time
Price history
| Date | Event | Price |
|---|---|---|
| 1/17/2025 | Sold | $759,900$251/sqft |
Source: | ||
| 12/30/2024 | Pending sale | $759,900$251/sqft |
Source: | ||
| 12/3/2024 | Listed for sale | $759,900$251/sqft |
Source: | ||
| 11/28/2024 | Listing removed | $759,900$251/sqft |
Source: | ||
| 10/30/2024 | Listed for sale | $759,900$251/sqft |
Source: | ||
Public tax history
Tax history is unavailable.
Neighborhood: 37174
Nearby schools
GreatSchools rating
- 6/10Spring Hill Middle SchoolGrades: 5-8Distance: 0.6 mi
- 4/10Spring Hill High SchoolGrades: 9-12Distance: 1.6 mi
- 6/10Spring Hill Elementary SchoolGrades: PK-4Distance: 2.9 mi
Schools provided by the listing agent
- Elementary: Spring Hill Elementary
- Middle: Spring Hill Middle School
- High: Spring Hill High School
Source: RealTracs MLS as distributed by MLS GRID. This data may not be complete. We recommend contacting the local school district to confirm school assignments for this home.
Get a cash offer in 3 minutes
Find out how much your home could sell for in as little as 3 minutes with a no-obligation cash offer.
Estimated market value
$768,100
Get a cash offer in 3 minutes
Find out how much your home could sell for in as little as 3 minutes with a no-obligation cash offer.
Estimated market value
$768,100



