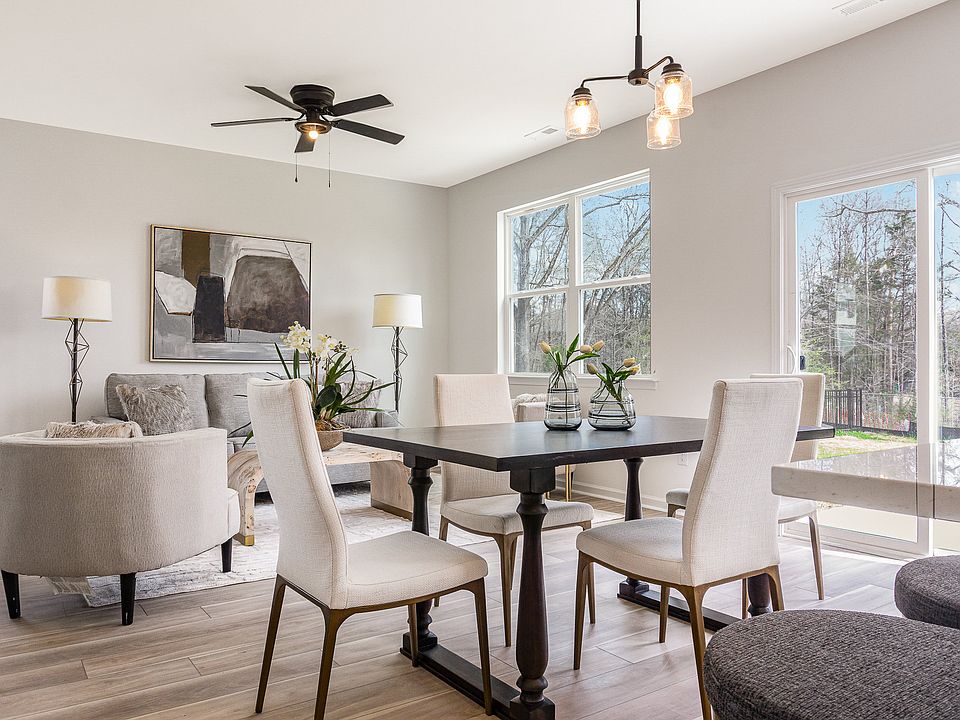*Price Improvement* - receive up to 3% in concessions with use of builder’s dedicated mortgage originator (use for rate buydown or cc assistance). Now offering refrigerator + blinds on move in ready inventory. Our Cherry floorplan provides open concept living downstairs AND bedroom w full bath. Kitchen has soft-close, dovetail shaker cabinetry, quartz countertops, tile backsplash & stainless-steel appliances. Primary suite, along w 2 more bedrooms, spare bathroom & the laundry room are located UPSTAIRS. Each upstairs bathroom has tiled showers, double quartz vanities, framed mirrors & soft-close cabinetry. ** Built by Red Cedar Homes. We offer a 1/2/10 Warranty through Maverick.
Active
$429,990
4037 Jenison Valley Ct, Charlotte, NC 28214
4beds
2,214sqft
Single Family Residence
Built in 2025
0.14 Acres Lot
$429,800 Zestimate®
$194/sqft
$93/mo HOA
What's special
Tiled showersFramed mirrorsTile backsplashStainless-steel appliancesPrimary suiteQuartz countertopsDouble quartz vanities
- 116 days |
- 176 |
- 8 |
Zillow last checked: 7 hours ago
Listing updated: October 03, 2025 at 10:05am
Listing Provided by:
Chelsea McClain Cnmcclain89@yahoo.com,
Keller Williams South Park
Source: Canopy MLS as distributed by MLS GRID,MLS#: 4271083
Travel times
Schedule tour
Facts & features
Interior
Bedrooms & bathrooms
- Bedrooms: 4
- Bathrooms: 3
- Full bathrooms: 3
- Main level bedrooms: 1
Primary bedroom
- Level: Upper
Bedroom s
- Level: Main
Bedroom s
- Level: Upper
Bedroom s
- Level: Upper
Bathroom full
- Level: Main
Bathroom full
- Level: Upper
Bathroom full
- Level: Upper
Dining area
- Level: Main
Kitchen
- Level: Main
Laundry
- Level: Main
Living room
- Level: Main
Heating
- Central
Cooling
- Central Air
Appliances
- Included: Dishwasher, Disposal, Electric Oven, Electric Range, Microwave
- Laundry: Main Level
Features
- Has basement: No
Interior area
- Total structure area: 2,214
- Total interior livable area: 2,214 sqft
- Finished area above ground: 2,214
- Finished area below ground: 0
Property
Parking
- Total spaces: 2
- Parking features: Attached Garage, Garage Faces Front, Garage on Main Level
- Attached garage spaces: 2
Features
- Levels: Two
- Stories: 2
Lot
- Size: 0.14 Acres
Details
- Parcel number: 05913315
- Zoning: N1-A
- Special conditions: Standard
Construction
Type & style
- Home type: SingleFamily
- Property subtype: Single Family Residence
Materials
- Vinyl
- Foundation: Crawl Space
Condition
- New construction: Yes
- Year built: 2025
Details
- Builder model: Cherry
- Builder name: Red Cedar
Utilities & green energy
- Sewer: Public Sewer
- Water: City
Community & HOA
Community
- Subdivision: The Pines at Paw Creek
HOA
- Has HOA: Yes
- HOA fee: $93 monthly
- HOA name: Cusick
Location
- Region: Charlotte
Financial & listing details
- Price per square foot: $194/sqft
- Date on market: 6/14/2025
- Cumulative days on market: 116 days
- Listing terms: Cash,Conventional,FHA,VA Loan
- Road surface type: Concrete, Paved
About the community
Welcome to The Pines at Paw Creek, a charming, sidewalk-lined community featuring 33 new construction single-family homes thoughtfully designed for comfort and connection. Nestled in Northwest Charlotte, this inviting neighborhood offers the ideal balance between tranquil suburban living and easy access to city life.
With effortless access to I-485 and I-85, residents enjoy a quick commute to Uptown Charlotte's vibrant mix of dining, shopping, and entertainment. Outdoor enthusiasts will love being just minutes from the U.S. National Whitewater Center, along with an array of nearby parks and recreational destinations that make weekend adventures effortless.
At The Pines at Paw Creek, you'll find modern homes, a welcoming community atmosphere, and a location that truly connects you to it all - where peaceful surroundings and urban convenience come together to create the perfect place to call home.
Source: Red Cedar Homes

