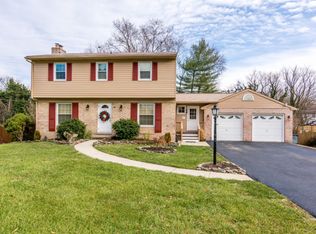Beautiful single family home located in the Dunloggin Community. This home boasts hardwood floors, modern kitchen with stainless steel appliances, remodeled master bath are just some of the highlights. Open floor plan features foyer, spacious formal dining room w/fireplace just in time for the holidays!! Sun room off the kitchen with table space that leads to a large deck overlooking the pool. Large finished lower level with full kitchen and game room area that opens to a lower deck to the pool. Fenced rear yard, with a 2 car garage and second floor storage. Attic access with pull down stairs for addl. storage. You will find a separate In Law/ au Pair/Suite, this area leads to a patio with its own private entrance. Home was remodeled in 2005 & 2016 There is a 10 year warranty on the gas furnace with United Air Temp. Pool 3ft to 8ft, with diving board and brick fire area. The pool has a maintenance agreement with CalPools, opening, closing and weekly cleaning & water treatment. Owner will pay two months after closing pool maintenance. Total finished area approx. 6,128 sq. ft! Large lot, Classic charm & Modern updates are found in this brick rancher in Dunloggin community of Ellicott City. So much more!OPEN HOUSE - Sunday, December 15, Noon- 2pm.
This property is off market, which means it's not currently listed for sale or rent on Zillow. This may be different from what's available on other websites or public sources.

