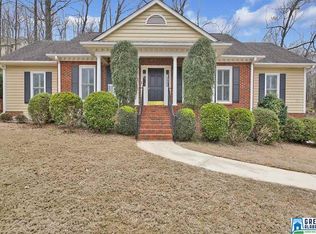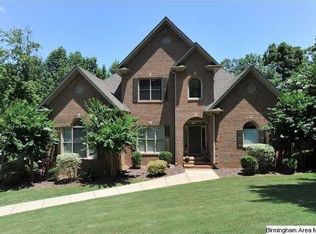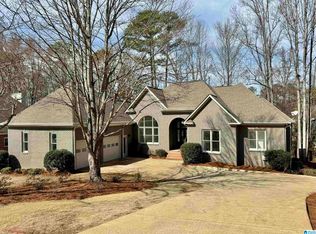Sold for $375,000 on 09/08/23
$375,000
4037 Cross Grove Cir, Birmingham, AL 35242
3beds
2,242sqft
Single Family Residence
Built in 1987
0.37 Acres Lot
$384,500 Zestimate®
$167/sqft
$2,332 Estimated rent
Home value
$384,500
$365,000 - $404,000
$2,332/mo
Zestimate® history
Loading...
Owner options
Explore your selling options
What's special
Enjoy this charming ranch-style home in Oak Mountain Schools! Expansive front yard creates great framework for this sweet home. A front porch is always welcoming- into the foyer w/Office/Study & dining room on either side. Wood floors throughout majority of the home! Family room w/brick surround fireplace & just off the kitchen. Kitchen w/peninsula, eat-in space, access to large two-car garage, laundry room w/separate pantry & door to backyard w/patio area, grass area & access to the carport & garage. Great space for all to enjoy! Master bedroom feels private & separate from other two bedrooms. Master bath has large shower & huge walk-in closet! Two more bedrooms and full bath on opposite side of the house. Amazing WALK-UP ATTIC FOR FUTURE EXPANSION!! Exciting potential for additional bedrooms or huge Rec. room/exercise/entertainment space! Oak Mountain Schools & super convenient to shopping! Extra wide driveway is also a great plus! Come & see!
Zillow last checked: 8 hours ago
Listing updated: September 08, 2023 at 07:50pm
Listed by:
Margie Beth Shaw 205-234-2906,
Keller Williams Realty Vestavia
Bought with:
Rachel Mooney
ARC Realty - Hoover
Source: GALMLS,MLS#: 1360631
Facts & features
Interior
Bedrooms & bathrooms
- Bedrooms: 3
- Bathrooms: 2
- Full bathrooms: 2
Primary bedroom
- Level: First
Bedroom 1
- Level: First
Bedroom 2
- Level: First
Primary bathroom
- Level: First
Bathroom 1
- Level: First
Dining room
- Level: First
Kitchen
- Features: Laminate Counters, Eat-in Kitchen, Pantry
- Level: First
Living room
- Level: First
Basement
- Area: 0
Office
- Level: First
Heating
- Central, Forced Air, Natural Gas
Cooling
- Central Air
Appliances
- Included: Electric Cooktop, Dishwasher, Electric Oven, Electric Water Heater
- Laundry: Electric Dryer Hookup, Washer Hookup, Main Level, Laundry Room, Laundry (ROOM), Yes
Features
- Crown Molding, Smooth Ceilings, Split Bedrooms, Tub/Shower Combo, Walk-In Closet(s)
- Flooring: Hardwood, Tile, Vinyl
- Windows: Bay Window(s)
- Basement: Crawl Space
- Attic: Walk-up,Yes
- Number of fireplaces: 1
- Fireplace features: Gas Starter, Den, Gas
Interior area
- Total interior livable area: 2,242 sqft
- Finished area above ground: 2,242
- Finished area below ground: 0
Property
Parking
- Total spaces: 3
- Parking features: Attached, Garage Faces Side
- Attached garage spaces: 2
- Carport spaces: 1
- Covered spaces: 3
Features
- Levels: One
- Stories: 1
- Patio & porch: Open (PATIO), Patio, Porch
- Exterior features: Sprinkler System
- Pool features: None
- Has view: Yes
- View description: None
- Waterfront features: No
Lot
- Size: 0.37 Acres
Details
- Parcel number: 093060001014.020
- Special conditions: N/A
Construction
Type & style
- Home type: SingleFamily
- Property subtype: Single Family Residence
Materials
- 3 Sides Brick, Other
Condition
- Year built: 1987
Utilities & green energy
- Sewer: Septic Tank
- Water: Public
Community & neighborhood
Location
- Region: Birmingham
- Subdivision: Little Ridge Estates
HOA & financial
HOA
- Has HOA: Yes
- HOA fee: $100 annually
- Services included: Maintenance Grounds
Price history
| Date | Event | Price |
|---|---|---|
| 9/8/2023 | Sold | $375,000$167/sqft |
Source: | ||
| 7/31/2023 | Contingent | $375,000$167/sqft |
Source: | ||
| 7/26/2023 | Listed for sale | $375,000+274.6%$167/sqft |
Source: | ||
| 7/12/2013 | Sold | $100,100-56.1%$45/sqft |
Source: Agent Provided | ||
| 4/14/2009 | Listing removed | $228,000$102/sqft |
Source: NCI #410899 | ||
Public tax history
| Year | Property taxes | Tax assessment |
|---|---|---|
| 2025 | $1,594 +0.3% | $37,160 +0.3% |
| 2024 | $1,589 +26.2% | $37,040 +25.4% |
| 2023 | $1,259 +12.8% | $29,540 +12.3% |
Find assessor info on the county website
Neighborhood: Eagle Point
Nearby schools
GreatSchools rating
- 10/10Oak Mt Elementary SchoolGrades: PK-3Distance: 3.3 mi
- 5/10Oak Mt Middle SchoolGrades: 6-8Distance: 3.2 mi
- 8/10Oak Mt High SchoolGrades: 9-12Distance: 4.4 mi
Schools provided by the listing agent
- Elementary: Oak Mountain
- Middle: Oak Mountain
- High: Oak Mountain
Source: GALMLS. This data may not be complete. We recommend contacting the local school district to confirm school assignments for this home.
Get a cash offer in 3 minutes
Find out how much your home could sell for in as little as 3 minutes with a no-obligation cash offer.
Estimated market value
$384,500
Get a cash offer in 3 minutes
Find out how much your home could sell for in as little as 3 minutes with a no-obligation cash offer.
Estimated market value
$384,500


