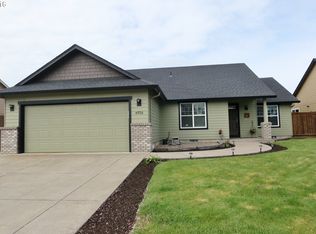Sold
$438,000
4037 Cherokee Dr, Springfield, OR 97478
3beds
1,598sqft
Residential, Single Family Residence
Built in 2004
5,662.8 Square Feet Lot
$437,800 Zestimate®
$274/sqft
$2,149 Estimated rent
Home value
$437,800
$398,000 - $477,000
$2,149/mo
Zestimate® history
Loading...
Owner options
Explore your selling options
What's special
Open House Saturday 3/8 from 12-2pm! Welcome to your newly updated, move-in ready, 1-level Bruce Wiechert home! Ideal floor plan features vaulted living room w/ gas fireplace in front and vaulted great room in back that opens to the spacious, fully-applianced kitchen plus dining room w/ built-ins leading to the yard. The primary bedroom features crown molding, walk-in closet and attached bathroom with double sinks and shower. 2 additional bedrooms, another full bathroom, indoor utility room, 2-car finished garage and ample storage space round out the interior of the home. Outside you'll love the gated RV parking and easy care fenced yard with underground sprinklers. Recent updates include new flooring, new interior paint, newer gas water heater, new landscaping, and more. This affordable home is located in a sweet neighborhood of similar homes with convenient access to Clearwater Park, Mill Race Path and Jasper Rd Trailhead.
Zillow last checked: 8 hours ago
Listing updated: March 20, 2025 at 06:04am
Listed by:
Amy Thompson 541-517-1873,
Hybrid Real Estate
Bought with:
Ericka Tatum, 201240305
Redfin
Source: RMLS (OR),MLS#: 133174107
Facts & features
Interior
Bedrooms & bathrooms
- Bedrooms: 3
- Bathrooms: 2
- Full bathrooms: 2
- Main level bathrooms: 2
Primary bedroom
- Features: Bathroom, Walkin Closet, Walkin Shower, Wallto Wall Carpet
- Level: Main
- Area: 195
- Dimensions: 15 x 13
Bedroom 2
- Features: Closet, Wallto Wall Carpet
- Level: Main
- Area: 110
- Dimensions: 11 x 10
Bedroom 3
- Features: Closet, Wallto Wall Carpet
- Level: Main
- Area: 100
- Dimensions: 10 x 10
Dining room
- Features: Builtin Features, Great Room, Sliding Doors, Vaulted Ceiling, Vinyl Floor
- Level: Main
- Area: 96
- Dimensions: 8 x 12
Kitchen
- Features: Dishwasher, Eat Bar, Microwave, Pantry, Free Standing Refrigerator, Vaulted Ceiling, Vinyl Floor
- Level: Main
- Area: 120
- Width: 10
Living room
- Features: Fireplace, Vaulted Ceiling, Wallto Wall Carpet
- Level: Main
- Area: 216
- Dimensions: 18 x 12
Heating
- Forced Air, Fireplace(s)
Cooling
- Central Air
Appliances
- Included: Dishwasher, Disposal, Free-Standing Range, Free-Standing Refrigerator, Microwave, Gas Water Heater, Tank Water Heater
Features
- High Ceilings, High Speed Internet, Vaulted Ceiling(s), Closet, Built-in Features, Great Room, Eat Bar, Pantry, Bathroom, Walk-In Closet(s), Walkin Shower
- Flooring: Vinyl, Wall to Wall Carpet, Tile
- Doors: Sliding Doors
- Windows: Double Pane Windows, Vinyl Frames
- Basement: Crawl Space
- Number of fireplaces: 1
- Fireplace features: Gas
Interior area
- Total structure area: 1,598
- Total interior livable area: 1,598 sqft
Property
Parking
- Total spaces: 2
- Parking features: Driveway, RV Access/Parking, Garage Door Opener, Attached
- Attached garage spaces: 2
- Has uncovered spaces: Yes
Accessibility
- Accessibility features: Main Floor Bedroom Bath, Minimal Steps, One Level, Accessibility
Features
- Levels: One
- Stories: 1
- Patio & porch: Patio, Porch
- Exterior features: Yard
- Fencing: Fenced
Lot
- Size: 5,662 sqft
- Features: Level, Sprinkler, SqFt 5000 to 6999
Details
- Additional structures: RVParking
- Parcel number: 1712304
Construction
Type & style
- Home type: SingleFamily
- Architectural style: Contemporary
- Property subtype: Residential, Single Family Residence
Materials
- Lap Siding, Stone
- Foundation: Concrete Perimeter
- Roof: Composition
Condition
- Resale
- New construction: No
- Year built: 2004
Utilities & green energy
- Gas: Gas
- Sewer: Public Sewer
- Water: Public
Community & neighborhood
Location
- Region: Springfield
Other
Other facts
- Listing terms: Cash,Conventional,FHA,VA Loan
- Road surface type: Paved
Price history
| Date | Event | Price |
|---|---|---|
| 3/20/2025 | Sold | $438,000-2.7%$274/sqft |
Source: | ||
| 3/8/2025 | Pending sale | $450,000$282/sqft |
Source: | ||
| 3/3/2025 | Listed for sale | $450,000$282/sqft |
Source: | ||
Public tax history
Tax history is unavailable.
Find assessor info on the county website
Neighborhood: 97478
Nearby schools
GreatSchools rating
- 3/10Mt Vernon Elementary SchoolGrades: K-5Distance: 0.2 mi
- 6/10Agnes Stewart Middle SchoolGrades: 6-8Distance: 0.7 mi
- 4/10Springfield High SchoolGrades: 9-12Distance: 2.6 mi
Schools provided by the listing agent
- Elementary: Mt Vernon
- Middle: Agnes Stewart
- High: Springfield
Source: RMLS (OR). This data may not be complete. We recommend contacting the local school district to confirm school assignments for this home.

Get pre-qualified for a loan
At Zillow Home Loans, we can pre-qualify you in as little as 5 minutes with no impact to your credit score.An equal housing lender. NMLS #10287.
