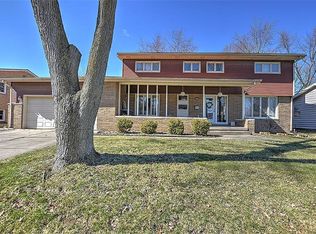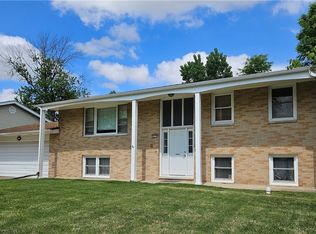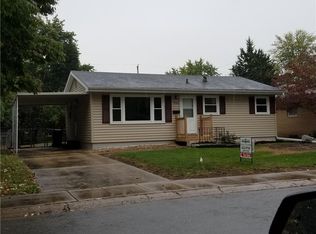Beautifully updated two story home offering 4 bedrooms, 2 full & 2 half baths. Spacious living room with fireplace. Partially finished basement with half bath. Updated flooring includes plank engineered hardwood in foyer, living room & dining room in 2018; ceramic tile in laundry & powder room in 2019; carpet in master bedroom in 2020. Foyer & front door updated in 2019. Kitchen updated in 2019. New powder room on main level. Master bath completely remodeled in 2020. Lots of fresh paint through the home. Several new light fixtures. Plumbing is in the wall to add a sink in the laundry room. Garage roof 2018, roof on house 2016. Additional fireplace in basement. Plenty of space for the whole family. Just move in, unpack & relax.
This property is off market, which means it's not currently listed for sale or rent on Zillow. This may be different from what's available on other websites or public sources.



