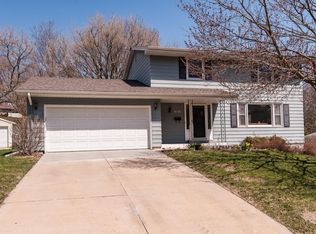Closed
$370,000
4037 3rd St NW, Rochester, MN 55901
4beds
2,304sqft
Single Family Residence
Built in 1967
0.27 Acres Lot
$382,300 Zestimate®
$161/sqft
$2,149 Estimated rent
Home value
$382,300
$352,000 - $417,000
$2,149/mo
Zestimate® history
Loading...
Owner options
Explore your selling options
What's special
Charming 4 bedroom home in the mature neighborhood, Country Club Manor. Welcome to this beautiful home located just 2.6 miles from Mayo Clinic in a desirable neighborhood. Set on a spacious, fenced in yard with mature trees, this home offers the perfect blend of comfort, function and convenience. Inside, you'll fill bamboo flooring on the main level, quartz counter-tops, and custom cabinetry in both the kitchen and entryway - featuring pull-outs and lazy Susans for maximum storage and ease of use. Upstairs, 4 bedrooms are located on the same level. Including a beautiful bathroom. Downstairs, a finished basement provides great space to add a gym, playroom or just relax. Step outside to enjoy the large deck with a built-in garden box & bench & additional concrete patio, ideal for entertaining or relaxing. The property includes 2 sheds, with the upper shed equipped with electrical service & the lower having double doors & a ramp for easier access - offering great space for storage or hobbies. Enjoy a bonfire on the large flat space the retaining wall offers to overlook the neighborhood and your yard. Additional features include: Attached 2 car garage, ample utility room storage, large fenced yard perfect for kids, pets, or gardening. With 2 garden boxes ready for use. Close proximity to city parks, the Cascade Trail & a city bus line. Just 0.7 miles to the local elementary school. This home offers a rare combination of thoughtful updates, generous outdoor space, and a prime location near key Rochester amenities. Don't miss your opportunity to call it home!
Zillow last checked: 8 hours ago
Listing updated: June 20, 2025 at 01:29pm
Listed by:
Tracy Steinberg 507-213-1154,
ERA Gillespie Real Estate
Bought with:
Kyle Pronschinske
Coldwell Banker Realty
Source: NorthstarMLS as distributed by MLS GRID,MLS#: 6716878
Facts & features
Interior
Bedrooms & bathrooms
- Bedrooms: 4
- Bathrooms: 2
- Full bathrooms: 1
- 1/2 bathrooms: 1
Bedroom 1
- Level: Upper
Bedroom 2
- Level: Upper
Bedroom 3
- Level: Upper
Bedroom 4
- Level: Upper
Bathroom
- Level: Main
Bathroom
- Level: Upper
Dining room
- Level: Main
Kitchen
- Level: Main
Living room
- Level: Main
Heating
- Forced Air
Cooling
- Central Air
Appliances
- Included: Dishwasher, Disposal, Dryer, Microwave, Range, Refrigerator, Washer, Water Softener Owned
Features
- Basement: Block,Full,Partially Finished
- Has fireplace: No
Interior area
- Total structure area: 2,304
- Total interior livable area: 2,304 sqft
- Finished area above ground: 1,536
- Finished area below ground: 460
Property
Parking
- Total spaces: 2
- Parking features: Attached, Concrete, Garage Door Opener
- Attached garage spaces: 2
- Has uncovered spaces: Yes
Accessibility
- Accessibility features: None
Features
- Levels: Two
- Stories: 2
Lot
- Size: 0.27 Acres
- Dimensions: 70 x 165
Details
- Additional structures: Storage Shed
- Foundation area: 768
- Parcel number: 743242004540
- Zoning description: Residential-Single Family
Construction
Type & style
- Home type: SingleFamily
- Property subtype: Single Family Residence
Materials
- Fiber Board
- Roof: Asphalt
Condition
- Age of Property: 58
- New construction: No
- Year built: 1967
Utilities & green energy
- Gas: Natural Gas
- Sewer: City Sewer/Connected
- Water: City Water/Connected
Community & neighborhood
Location
- Region: Rochester
- Subdivision: Country Club Manor 9th Sub-Torrens
HOA & financial
HOA
- Has HOA: No
Price history
| Date | Event | Price |
|---|---|---|
| 6/20/2025 | Sold | $370,000+0%$161/sqft |
Source: | ||
| 5/12/2025 | Pending sale | $369,900$161/sqft |
Source: | ||
| 5/9/2025 | Listed for sale | $369,900+58.1%$161/sqft |
Source: | ||
| 5/4/2017 | Sold | $234,000+6.4%$102/sqft |
Source: | ||
| 3/7/2017 | Pending sale | $219,900$95/sqft |
Source: Handy Andy Real Estate Experts, Inc. #4076981 Report a problem | ||
Public tax history
| Year | Property taxes | Tax assessment |
|---|---|---|
| 2025 | $4,248 +17% | $310,800 +2.3% |
| 2024 | $3,632 | $303,800 +5.3% |
| 2023 | -- | $288,400 +3.8% |
Find assessor info on the county website
Neighborhood: Manor Park
Nearby schools
GreatSchools rating
- 6/10Bishop Elementary SchoolGrades: PK-5Distance: 0.3 mi
- 5/10John Marshall Senior High SchoolGrades: 8-12Distance: 2.1 mi
- 5/10John Adams Middle SchoolGrades: 6-8Distance: 2.8 mi
Schools provided by the listing agent
- Elementary: Harriet Bishop
- Middle: John Adams
- High: John Marshall
Source: NorthstarMLS as distributed by MLS GRID. This data may not be complete. We recommend contacting the local school district to confirm school assignments for this home.
Get a cash offer in 3 minutes
Find out how much your home could sell for in as little as 3 minutes with a no-obligation cash offer.
Estimated market value$382,300
Get a cash offer in 3 minutes
Find out how much your home could sell for in as little as 3 minutes with a no-obligation cash offer.
Estimated market value
$382,300
