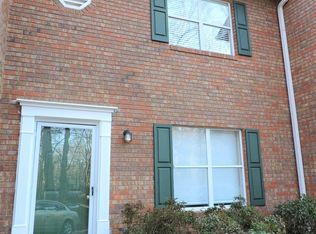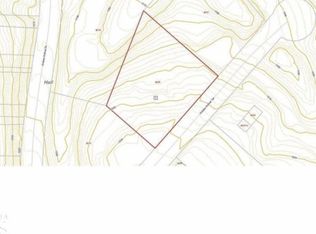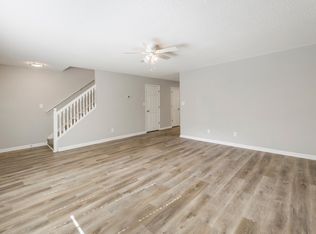Brand new kitchen! New cabinets, appliances, granite counters, new flooring, new paint, new fixtures and as cute as a button! Private condominium in a wooded, quiet family-oriented community. Spacious living room, kitchen, breakfast nook, half bath, and laundry on main level leading out to large deck and private, wooded backyard with exterior storage. Master bedroom with his & her closets. Excellent investment opportunity and/or your new home! HOA fee covers water, exterior maintenance, roof maintenance, parking/streets and landscape.
This property is off market, which means it's not currently listed for sale or rent on Zillow. This may be different from what's available on other websites or public sources.


