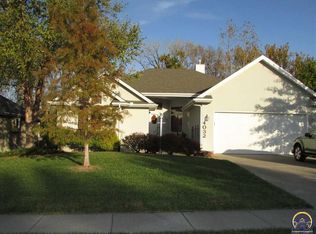Sold
Price Unknown
4036 SW Lincolnshire Rd, Topeka, KS 66610
3beds
2,580sqft
Single Family Residence, Residential
Built in 2001
0.31 Acres Lot
$368,600 Zestimate®
$--/sqft
$2,237 Estimated rent
Home value
$368,600
$350,000 - $391,000
$2,237/mo
Zestimate® history
Loading...
Owner options
Explore your selling options
What's special
Impeccably maintained southwest Topeka maintenance provided home. Featuring 3 bedrooms and 3 full baths, formal dining room, and spacious eat-in kitchen. Primary bedroom offers 2 walk-in closets and large bathroom. Updates include fresh interior paint throughout, new basement carpet, and stainless kitchen appliances. Enjoy entertaining your family and friends on your private deck in the beautifully landscaped backyard. Main floor laundry and 2 car garage. Don't miss this one!
Zillow last checked: 8 hours ago
Listing updated: November 15, 2024 at 05:01pm
Listed by:
Kyle Schmidtlein 785-221-8092,
Genesis, LLC, Realtors
Bought with:
Kyle Schmidtlein, SP00233070
Genesis, LLC, Realtors
Source: Sunflower AOR,MLS#: 236314
Facts & features
Interior
Bedrooms & bathrooms
- Bedrooms: 3
- Bathrooms: 3
- Full bathrooms: 3
Primary bedroom
- Level: Main
- Area: 226.67
- Dimensions: 17'x13'4
Bedroom 2
- Level: Main
- Area: 145.67
- Dimensions: 12'8x11'6
Bedroom 3
- Level: Main
- Area: 154
- Dimensions: 11'x14'
Dining room
- Level: Main
- Area: 136.11
- Dimensions: 11'8x11'8
Family room
- Level: Basement
- Area: 342
- Dimensions: 18'x19'
Great room
- Level: Main
- Area: 132
- Dimensions: 12'x11'
Kitchen
- Level: Main
- Area: 272
- Dimensions: 17x16'
Laundry
- Level: Main
Living room
- Level: Main
- Area: 306
- Dimensions: 18x17'
Heating
- Natural Gas
Cooling
- Central Air
Appliances
- Included: Electric Range, Oven, Microwave, Dishwasher, Refrigerator
- Laundry: Main Level
Features
- High Ceilings
- Flooring: Ceramic Tile, Carpet
- Doors: Storm Door(s)
- Basement: Concrete,Partially Finished
- Number of fireplaces: 1
- Fireplace features: One, Wood Burning, Great Room
Interior area
- Total structure area: 2,580
- Total interior livable area: 2,580 sqft
- Finished area above ground: 1,729
- Finished area below ground: 851
Property
Parking
- Parking features: Attached, Auto Garage Opener(s)
- Has attached garage: Yes
Features
- Patio & porch: Deck
Lot
- Size: 0.31 Acres
- Features: Sprinklers In Front, Sidewalk
Details
- Parcel number: R57940
- Special conditions: Standard,Arm's Length
Construction
Type & style
- Home type: SingleFamily
- Architectural style: Ranch
- Property subtype: Single Family Residence, Residential
Materials
- Frame, Stucco
- Roof: Architectural Style
Condition
- Year built: 2001
Utilities & green energy
- Water: Public
Community & neighborhood
Location
- Region: Topeka
- Subdivision: South Branch
HOA & financial
HOA
- Has HOA: Yes
- HOA fee: $400 quarterly
- Services included: Maintenance Grounds, Snow Removal, Exterior Paint, Roof Replace
- Association name: 785-414-0262
Price history
| Date | Event | Price |
|---|---|---|
| 11/15/2024 | Sold | -- |
Source: | ||
| 10/11/2024 | Pending sale | $335,000$130/sqft |
Source: | ||
| 9/30/2024 | Listed for sale | $335,000+36.7%$130/sqft |
Source: | ||
| 12/16/2019 | Sold | -- |
Source: | ||
| 9/25/2019 | Price change | $245,000-2%$95/sqft |
Source: Foundation Realty #207673 Report a problem | ||
Public tax history
| Year | Property taxes | Tax assessment |
|---|---|---|
| 2025 | -- | $37,376 +2% |
| 2024 | $5,761 +1.8% | $36,649 +2% |
| 2023 | $5,659 +8.7% | $35,930 +11% |
Find assessor info on the county website
Neighborhood: Shadywood
Nearby schools
GreatSchools rating
- 8/10Jay Shideler Elementary SchoolGrades: K-6Distance: 1.3 mi
- 6/10Washburn Rural Middle SchoolGrades: 7-8Distance: 2.6 mi
- 8/10Washburn Rural High SchoolGrades: 9-12Distance: 2.5 mi
Schools provided by the listing agent
- Elementary: Jay Shideler Elementary School/USD 437
- Middle: Washburn Rural Middle School/USD 437
- High: Washburn Rural High School/USD 437
Source: Sunflower AOR. This data may not be complete. We recommend contacting the local school district to confirm school assignments for this home.
