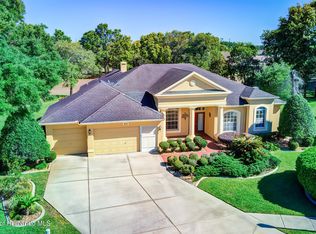Repaired Sinkhole home in beautiful Pristine Place. Better than new Beautiful upgrades and functional living space makes this 3 bedroom plus den a wonderful family home. All engineering reports and repairs documented and completed. Fantastic well cared for former model home. Open floor plan, gas fireplace, back yard opens to retention area and open space. Beautiful and bright with neutral colors and custom additions throughout. Move in ready.
This property is off market, which means it's not currently listed for sale or rent on Zillow. This may be different from what's available on other websites or public sources.

