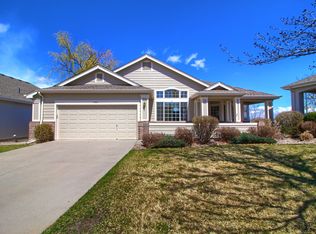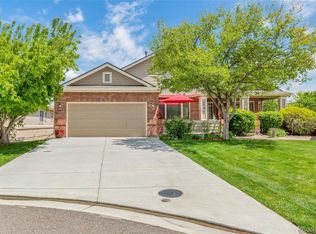Sold for $768,385
$768,385
4036 Lee Circle, Wheat Ridge, CO 80033
3beds
2,895sqft
Single Family Residence
Built in 1999
7,206 Square Feet Lot
$776,600 Zestimate®
$265/sqft
$3,070 Estimated rent
Home value
$776,600
$738,000 - $815,000
$3,070/mo
Zestimate® history
Loading...
Owner options
Explore your selling options
What's special
Welcome home to this beautiful home located in the gated Cambridge Park subdivision.This home is located on a cul-de-sac and as you walk up you are greeted with a large front patio with retractable awning and easy access into the home.When you enter you are welcomed with gleaming 3/4 inch walnut floors leading to the large living room with gas fireplace, entertainment nook and custom shutters opening up to the eat-in dining area and kitchen.The kitchen has gorgeous cherry cabinets, granite counters, full tile backsplash with inlay, two tone cabinets, all stainless-steel appliances including 5 year old refrigerator, oven, convection microwave, range top and dishwasher, plus huge corner pantry and decorative hood.This home has an amazing and huge primary suite with massive walk-in closet, beautiful primary 5 piece bath with soaker tub, cherry cabinets, walk-in shower with bench and tile floors.There is a 2nd large bedroom, Study/non-conforming (no closet) bedroom and full bath also on the main level.The basement is wonderful and with 75% finished with a large recreation area, bar area, lots of light, crawl space and big storage/utility room.Other benefits of the home include new roof in 2018 with added ridge vents, whole house vacuum system, wonderful big cover patio, circle garden in back yard, backs to the rec center and city soccer fields, new furnace/AC in 2021, large 2 car garage. HOA covers trash, snow removal, yard maintenance(except the circle garden area), sprinkler system and exterior paint of the home is maintained by HOA too!
Zillow last checked: 8 hours ago
Listing updated: September 13, 2023 at 08:40pm
Listed by:
Abby Renner 970-295-4760 arenner@nexusforsale.com,
RE/MAX Nexus
Bought with:
Corey Wadley, 40022629
Compass - Denver
Source: REcolorado,MLS#: 1561853
Facts & features
Interior
Bedrooms & bathrooms
- Bedrooms: 3
- Bathrooms: 2
- Full bathrooms: 2
- Main level bathrooms: 2
- Main level bedrooms: 3
Primary bedroom
- Level: Main
- Area: 221 Square Feet
- Dimensions: 13 x 17
Bedroom
- Level: Main
- Area: 182 Square Feet
- Dimensions: 13 x 14
Bedroom
- Description: Non-Conforming No Closet
- Level: Main
- Area: 108 Square Feet
- Dimensions: 12 x 9
Primary bathroom
- Description: W/Soaker Tub - 5 Piece
- Level: Main
Bathroom
- Level: Main
Dining room
- Description: Wood Floors
- Level: Main
- Area: 180 Square Feet
- Dimensions: 12 x 15
Family room
- Level: Basement
- Area: 792 Square Feet
- Dimensions: 24 x 33
Kitchen
- Description: Wood Floors
- Level: Main
- Area: 144 Square Feet
- Dimensions: 12 x 12
Laundry
- Level: Main
- Area: 42 Square Feet
- Dimensions: 6 x 7
Living room
- Description: Carpet
- Level: Main
- Area: 299 Square Feet
- Dimensions: 13 x 23
Heating
- Forced Air
Cooling
- Central Air
Appliances
- Included: Convection Oven, Cooktop, Dishwasher, Disposal, Microwave, Range, Refrigerator
Features
- Built-in Features, Ceiling Fan(s), Central Vacuum, Eat-in Kitchen, Entrance Foyer, Five Piece Bath, Granite Counters, High Ceilings, High Speed Internet, Open Floorplan, Pantry, Primary Suite, Smart Thermostat, Smoke Free, Walk-In Closet(s)
- Flooring: Carpet, Concrete, Laminate, Wood
- Windows: Double Pane Windows, Window Coverings
- Basement: Finished,Partial,Sump Pump
- Number of fireplaces: 1
- Fireplace features: Gas, Gas Log, Living Room
Interior area
- Total structure area: 2,895
- Total interior livable area: 2,895 sqft
- Finished area above ground: 1,895
- Finished area below ground: 0
Property
Parking
- Total spaces: 2
- Parking features: Garage - Attached
- Attached garage spaces: 2
Features
- Levels: One
- Stories: 1
- Patio & porch: Covered, Front Porch, Patio
- Exterior features: Garden
- Fencing: None
Lot
- Size: 7,206 sqft
- Features: Cul-De-Sac, Greenbelt, Irrigated, Landscaped, Sprinklers In Front, Sprinklers In Rear
Details
- Parcel number: 422586
- Zoning: residential
- Special conditions: Standard
Construction
Type & style
- Home type: SingleFamily
- Architectural style: Contemporary
- Property subtype: Single Family Residence
Materials
- Brick, Frame, Wood Siding
- Roof: Composition
Condition
- Year built: 1999
Utilities & green energy
- Sewer: Public Sewer
- Water: Public
- Utilities for property: Cable Available, Electricity Connected, Natural Gas Connected, Phone Available
Green energy
- Energy efficient items: Thermostat
Community & neighborhood
Security
- Security features: Carbon Monoxide Detector(s), Smoke Detector(s)
Location
- Region: Wheat Ridge
- Subdivision: Cambridge Park
HOA & financial
HOA
- Has HOA: Yes
- HOA fee: $325 monthly
- Amenities included: Gated
- Services included: Exterior Maintenance w/out Roof, Irrigation, Maintenance Grounds, Security, Snow Removal, Trash
- Association name: Cambridge Park HOA
- Association phone: 303-233-4646
Other
Other facts
- Listing terms: Cash,Conventional,VA Loan
- Ownership: Individual
- Road surface type: Paved
Price history
| Date | Event | Price |
|---|---|---|
| 5/19/2023 | Sold | $768,385+254.6%$265/sqft |
Source: | ||
| 10/28/1998 | Sold | $216,713$75/sqft |
Source: Public Record Report a problem | ||
Public tax history
| Year | Property taxes | Tax assessment |
|---|---|---|
| 2024 | $2,881 +3.2% | $36,975 |
| 2023 | $2,792 -1.5% | $36,975 +3.2% |
| 2022 | $2,834 +3.4% | $35,818 -2.8% |
Find assessor info on the county website
Neighborhood: 80033
Nearby schools
GreatSchools rating
- 7/10Prospect Valley Elementary SchoolGrades: K-5Distance: 0.8 mi
- 5/10Everitt Middle SchoolGrades: 6-8Distance: 0.3 mi
- 7/10Wheat Ridge High SchoolGrades: 9-12Distance: 0.7 mi
Schools provided by the listing agent
- Elementary: Prospect Valley
- Middle: Everitt
- High: Wheat Ridge
- District: Jefferson County R-1
Source: REcolorado. This data may not be complete. We recommend contacting the local school district to confirm school assignments for this home.
Get a cash offer in 3 minutes
Find out how much your home could sell for in as little as 3 minutes with a no-obligation cash offer.
Estimated market value$776,600
Get a cash offer in 3 minutes
Find out how much your home could sell for in as little as 3 minutes with a no-obligation cash offer.
Estimated market value
$776,600

