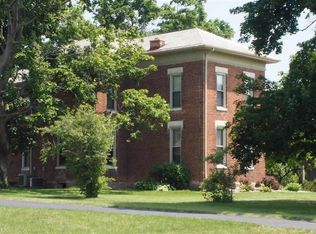Sold for $28,200
$28,200
4036 Goeglein Rd, Fort Wayne, IN 46815
3beds
2,586sqft
SingleFamily
Built in 1985
0.64 Acres Lot
$369,600 Zestimate®
$11/sqft
$2,470 Estimated rent
Home value
$369,600
$340,000 - $395,000
$2,470/mo
Zestimate® history
Loading...
Owner options
Explore your selling options
What's special
Come tour and make this well maintained and extremely cared for home on a peaceful and quiet .6 acre lot with circle drive yours, today. This quality built 3 Bed, 2.5 bath, 2,586 finished Sq. Ft. home built by Witmer Construction features an over sized 32x30 three car garage, Pella Windows, J. Miller custom cabinetry, 9 ft. ceilings, ceramic flooring, recessed kitchen lighting, plenty of kitchen counter top space, large pantry, laundry room, breakfast nook with beautiful stone fireplace, and formal dining area with hardwood floors. The 13x20 screened, all season porch and stoned deck patio with low voltage lighting built by Maxwell Company is perfect for grilling, casual dining, entertaining, relaxing, and enjoying the well manicured, shaded, fenced in private lawn with mature landscaping and two gardening areas measuring 28x20 and 20x8. The Master Bedroom suit with walk-in closet and full bath with vanity. Deep, over sized closets throughout the home for plenty of room and storage. The basement features a finished recreational area with stone fireplace, half bath, 30x21 storage room, and separate workshop/woodshop. Feel comfortable and with piece of mind knowing that newer high efficiency Furnace and AC were both installed in 2015, 50 gallon high efficiency water heater installed in 2017, and a radon mitigation system was installed when the home was built in 1985 with no record of high radon levels. This "country feel" home receives plenty of natural light with cross breezes throughout the day and beautiful sunsets in the evening across the farm field to the West. Very centrally located to nearby city conveniences. No HOA.
Facts & features
Interior
Bedrooms & bathrooms
- Bedrooms: 3
- Bathrooms: 3
- Full bathrooms: 2
- 1/2 bathrooms: 1
- Main level bathrooms: 2
Heating
- Forced air, Gas
Cooling
- Central
Appliances
- Included: Dishwasher, Microwave, Refrigerator
- Laundry: Main
Features
- Flooring: Tile, Carpet, Hardwood
- Basement: Full
- Has fireplace: Yes
- Fireplace features: masonry
Interior area
- Total interior livable area: 2,586 sqft
- Finished area below ground: 800
Property
Parking
- Total spaces: 3
- Parking features: Garage - Attached
Features
- Fencing: Wood
Lot
- Size: 0.64 Acres
- Residential vegetation: Partially Wooded
Details
- Parcel number: 020826176002000072
Construction
Type & style
- Home type: SingleFamily
Materials
- masonry
- Roof: Composition
Condition
- Year built: 1985
Utilities & green energy
- Sewer: City
- Water: City
Community & neighborhood
Location
- Region: Fort Wayne
Other
Other facts
- Flooring: Carpet, Hardwood, Ceramic Tile
- Heating: Forced Air, Natural Gas
- Appliances: Dishwasher, Refrigerator, Electric Oven, Microwave
- FireplaceYN: true
- Roof: Shingle
- GarageYN: true
- AttachedGarageYN: true
- HeatingYN: true
- CoolingYN: true
- Basement: Full
- FireplacesTotal: 2
- RoomsTotal: 10
- ConstructionMaterials: Aluminum Siding
- MainLevelBathrooms: 2
- FarmLandAreaUnits: Square Feet
- ParkingFeatures: Attached, Off Street
- CoveredSpaces: 3
- LaundryFeatures: Main
- Vegetation: Partially Wooded
- Cooling: Central Air
- Fencing: Wood
- BelowGradeFinishedArea: 800
- RoomBedroom1Level: Main
- RoomBedroom2Level: Main
- RoomBedroom3Level: Main
- RoomDiningRoomLevel: Main
- RoomKitchenLevel: Main
- RoomLivingRoomLevel: Main
- WaterSource: City
- FireplaceFeatures: Living/Great Rm, Breakfast Room, Rec Rm
- Sewer: City
- MlsStatus: Active
- TaxAnnualAmount: 2591.32
Price history
| Date | Event | Price |
|---|---|---|
| 12/1/2023 | Sold | $28,200-88.8%$11/sqft |
Source: Public Record Report a problem | ||
| 10/23/2020 | Sold | $251,000+0.4% |
Source: | ||
| 9/16/2020 | Pending sale | $249,900$97/sqft |
Source: Keller Williams Realty Group #202036916 Report a problem | ||
| 9/14/2020 | Listed for sale | $249,900+41.2%$97/sqft |
Source: Keller Williams Fort Wayne #202036916 Report a problem | ||
| 5/27/2011 | Sold | $177,000-6.8% |
Source: | ||
Public tax history
| Year | Property taxes | Tax assessment |
|---|---|---|
| 2024 | $4,147 +10.3% | $374,500 +3.7% |
| 2023 | $3,759 +24.4% | $361,000 +9.2% |
| 2022 | $3,023 +10.5% | $330,700 +23.3% |
Find assessor info on the county website
Neighborhood: Hacienda Village
Nearby schools
GreatSchools rating
- 3/10J Wilbur Haley Elementary SchoolGrades: PK-5Distance: 1.8 mi
- 6/10Blackhawk Middle SchoolGrades: 6-8Distance: 1 mi
- 7/10R Nelson Snider High SchoolGrades: 9-12Distance: 2.5 mi
Schools provided by the listing agent
- Elementary: Haley
- Middle: Blackhawk
- High: Snider
- District: Fort Wayne Community
Source: The MLS. This data may not be complete. We recommend contacting the local school district to confirm school assignments for this home.
Sell with ease on Zillow
Get a Zillow Showcase℠ listing at no additional cost and you could sell for —faster.
$369,600
2% more+$7,392
With Zillow Showcase(estimated)$376,992
