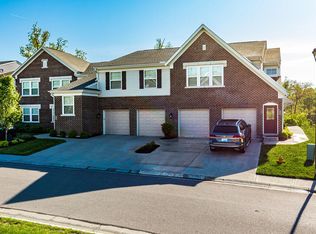Sold for $262,500 on 08/15/23
$262,500
4036 Country Mill Rdg, Burlington, KY 41005
2beds
1,565sqft
Condominium, Residential
Built in 2019
-- sqft lot
$263,900 Zestimate®
$168/sqft
$2,095 Estimated rent
Home value
$263,900
$251,000 - $277,000
$2,095/mo
Zestimate® history
Loading...
Owner options
Explore your selling options
What's special
Wow! This Fischer Homes Hayward model floor plan is simply beautiful! Only 3 years old and barely used. Condo includes 2-3 bedrooms, 2 full baths, 1 car garage, open floor plan, cathedral ceilings, granite counter tops, and priced to sell! HOA includes water, sewage, trash, maintenance, exterior structure, snow removal, pool, and clubhouse amenities. Location is central to all your main shopping centers, airport, and more! Schedule your tour today.
Open house is scheduled for 7/15/23, 11a-12:30p.
Zillow last checked: 8 hours ago
Listing updated: October 02, 2024 at 08:27pm
Listed by:
Morgan McLeish 859-547-9283,
Haven Homes Group
Bought with:
Jorden Zamrik, 265235
Comey & Shepherd REALTORS
Source: NKMLS,MLS#: 615193
Facts & features
Interior
Bedrooms & bathrooms
- Bedrooms: 2
- Bathrooms: 2
- Full bathrooms: 2
Primary bedroom
- Description: Bath adjoins with his and her sinks, lots of cabinetry, three oversized closet space, stand up shower
- Features: Carpet Flooring, Bath Adjoins, Cathedral Ceiling(s), Ceiling Fan(s), Luxury Vinyl Flooring
- Level: First
- Area: 180
- Dimensions: 12 x 15
Bedroom 2
- Features: Carpet Flooring, Window Treatments, Walk-In Closet(s)
- Level: First
- Area: 156
- Dimensions: 12 x 13
Living room
- Features: Carpet Flooring, Ceiling Fan(s), Luxury Vinyl Flooring
- Level: First
- Area: 260
- Dimensions: 13 x 20
Heating
- Electric
Cooling
- Central Air
Appliances
- Included: Stainless Steel Appliance(s), Electric Oven, Dishwasher, Microwave, Refrigerator
- Laundry: Main Level
Features
- Kitchen Island, Walk-In Closet(s), Pantry, Open Floorplan, Granite Counters, Cathedral Ceiling(s), Ceiling Fan(s), Vaulted Ceiling(s)
Interior area
- Total structure area: 1,565
- Total interior livable area: 1,565 sqft
Property
Parking
- Total spaces: 1
- Parking features: Driveway, Garage
- Garage spaces: 1
- Has uncovered spaces: Yes
Features
- Levels: Two
- Stories: 2
- Patio & porch: Covered, Patio
Details
- Parcel number: 049.0033301.21
Construction
Type & style
- Home type: Condo
- Architectural style: Traditional
- Property subtype: Condominium, Residential
- Attached to another structure: Yes
Materials
- Brick, Vinyl Siding
- Foundation: Poured Concrete
- Roof: Shingle
Condition
- New construction: No
- Year built: 2019
Utilities & green energy
- Sewer: Public Sewer
- Water: Public
- Utilities for property: Water Available
Community & neighborhood
Location
- Region: Burlington
HOA & financial
HOA
- Has HOA: Yes
- HOA fee: $228 monthly
- Amenities included: Parking, Landscaping, Pool, Clubhouse, Fitness Center
- Services included: Association Fees, Maintenance Grounds, Maintenance Structure, Sewer, Snow Removal, Trash, Water
Price history
| Date | Event | Price |
|---|---|---|
| 8/15/2023 | Sold | $262,500+1%$168/sqft |
Source: | ||
| 7/15/2023 | Listing removed | -- |
Source: Zillow Rentals Report a problem | ||
| 7/14/2023 | Pending sale | $260,000$166/sqft |
Source: | ||
| 7/13/2023 | Listed for sale | $260,000-5.1%$166/sqft |
Source: | ||
| 6/27/2023 | Listed for rent | $2,600$2/sqft |
Source: Zillow Rentals Report a problem | ||
Public tax history
| Year | Property taxes | Tax assessment |
|---|---|---|
| 2022 | $2,291 -0.2% | $205,000 |
| 2021 | $2,296 -4.8% | $205,000 |
| 2020 | $2,412 | $205,000 |
Find assessor info on the county website
Neighborhood: 41005
Nearby schools
GreatSchools rating
- 5/10Stephens Elementary SchoolGrades: PK-5Distance: 1.4 mi
- 5/10Camp Ernst Middle SchoolGrades: 6-8Distance: 0.8 mi
- 4/10Boone County High SchoolGrades: 9-12Distance: 3.2 mi
Schools provided by the listing agent
- Elementary: Stephens Elementary
- Middle: Camp Ernst Middle School
- High: Boone County High
Source: NKMLS. This data may not be complete. We recommend contacting the local school district to confirm school assignments for this home.

Get pre-qualified for a loan
At Zillow Home Loans, we can pre-qualify you in as little as 5 minutes with no impact to your credit score.An equal housing lender. NMLS #10287.
