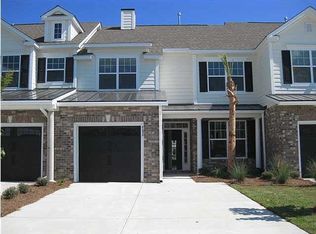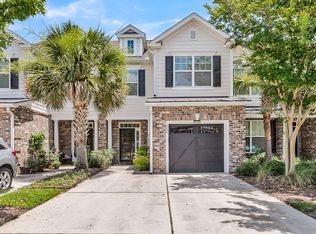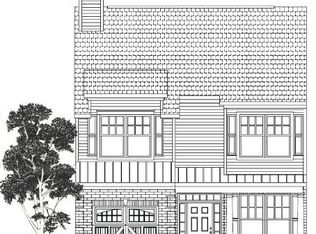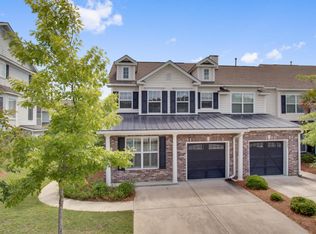Welcome home to a gorgeous townhouse in the Preston. Gorgeous hardwood floors on the main level. Granite countertops, stainless appliances all open to the dining room/family room combo. Wonderful 1/2 bath on the 1st floor. The open floor plan is wonderful for a family or roommates. Enjoy the gas fireplace in the family room and walk out the back yard to your private patio. The second floor features 3 bedrooms, all new carpet upstairs. The master has it's own bathroom with double vanities, walk in closet separate shower and soaking tub. The other two bedrooms are nice sized with a shared bath. The town home is walking distance to Park West's pools, tennis courts and play park. Easy living as the Preston also covers your lawn maintenance too! Must see to appreciate this one Park West's amenities include 2 pools, 6 lighted tennis courts, playground, walking and biking trails and a trailhead that connects to Laurel Hill County Park. Also within Park West is a Town of Mt. Pleasant Recreation facility which includes a track, indoor/outdoor pool, additional tennis courts, ball fields, a canoeing lake and an activity building where a variety of classes are taught
This property is off market, which means it's not currently listed for sale or rent on Zillow. This may be different from what's available on other websites or public sources.



