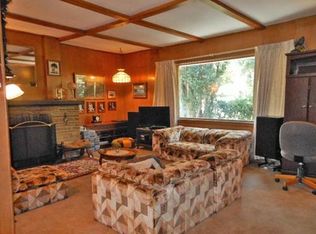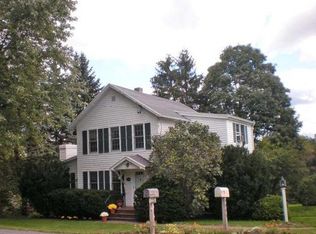Closed
$278,000
4036 Bristol Rd, Clinton, NY 13323
4beds
2,000sqft
Single Family Residence
Built in 1957
0.44 Acres Lot
$311,000 Zestimate®
$139/sqft
$2,544 Estimated rent
Home value
$311,000
$295,000 - $330,000
$2,544/mo
Zestimate® history
Loading...
Owner options
Explore your selling options
What's special
Ranch home located in the heart of Clinton, New York will check all those must haves when buying your dream home!!Presenting this 4 bedroom and 2 bath one floor living with just under a half acre of land. Walk inside to a main entry space that focuses you to the spacious living room with fireplace, built in shelving, and wooden beams across the ceiling and adjoins to the formal dining area over looking your country property in the back. Master bedroom is located on this side of home with a gorgeous barn door for privacy, walk in closet, and full bathroom with washer and dryer. Beautiful kitchen with plenty of cabinet space, Corian countertops, and a full pantry. Hallway leads to 3 more bedrooms and one full bathroom. Full basement has great space for a gym and is partially finished. Enjoy the central air during those warm summer days. Walk out to a beautiful tier deck with a fully fenced in yard and plenty of extra land with surrounding cherry and mulberry trees. Attached one stall garage. Location is just minutes away from all major shopping and restaurants.
Zillow last checked: 8 hours ago
Listing updated: May 04, 2024 at 12:15pm
Listed by:
Heidi Mouyos 315-717-7269,
Empire Homes & Commercial LLC
Bought with:
Heidi Mouyos, 10491203841
Empire Homes & Commercial LLC
Source: NYSAMLSs,MLS#: S1522961 Originating MLS: Mohawk Valley
Originating MLS: Mohawk Valley
Facts & features
Interior
Bedrooms & bathrooms
- Bedrooms: 4
- Bathrooms: 2
- Full bathrooms: 2
- Main level bathrooms: 2
- Main level bedrooms: 4
Heating
- Gas, Forced Air
Appliances
- Included: Dryer, Dishwasher, Electric Water Heater, Gas Oven, Gas Range, Refrigerator, Washer
- Laundry: Main Level
Features
- Eat-in Kitchen, Separate/Formal Living Room, Living/Dining Room, Pantry, Pull Down Attic Stairs, Main Level Primary
- Flooring: Hardwood, Tile, Varies
- Basement: Full,Partially Finished
- Attic: Pull Down Stairs
- Number of fireplaces: 1
Interior area
- Total structure area: 2,000
- Total interior livable area: 2,000 sqft
Property
Parking
- Total spaces: 1
- Parking features: Attached, Garage
- Attached garage spaces: 1
Features
- Levels: One
- Stories: 1
- Patio & porch: Deck, Patio
- Exterior features: Blacktop Driveway, Deck, Fully Fenced, Patio
- Fencing: Full
Lot
- Size: 0.44 Acres
- Dimensions: 110 x 175
Details
- Additional structures: Shed(s), Storage
- Parcel number: 30408933700900010200000000
- Special conditions: Standard
Construction
Type & style
- Home type: SingleFamily
- Architectural style: Ranch
- Property subtype: Single Family Residence
Materials
- Vinyl Siding
- Foundation: Block
- Roof: Asphalt
Condition
- Resale
- Year built: 1957
Utilities & green energy
- Sewer: Septic Tank
- Water: Well
Community & neighborhood
Security
- Security features: Radon Mitigation System
Location
- Region: Clinton
Other
Other facts
- Listing terms: Cash,Conventional,FHA
Price history
| Date | Event | Price |
|---|---|---|
| 5/1/2024 | Sold | $278,000$139/sqft |
Source: | ||
| 2/29/2024 | Pending sale | $278,000$139/sqft |
Source: | ||
| 2/26/2024 | Listed for sale | $278,000+18.3%$139/sqft |
Source: | ||
| 8/26/2021 | Sold | $235,000-3.1%$118/sqft |
Source: | ||
| 6/29/2021 | Pending sale | $242,500$121/sqft |
Source: | ||
Public tax history
| Year | Property taxes | Tax assessment |
|---|---|---|
| 2024 | -- | $99,000 |
| 2023 | -- | $99,000 |
| 2022 | -- | $99,000 |
Find assessor info on the county website
Neighborhood: 13323
Nearby schools
GreatSchools rating
- 6/10Clinton Elementary SchoolGrades: K-5Distance: 0.7 mi
- 8/10Clinton Middle SchoolGrades: 6-8Distance: 0.7 mi
- 9/10Clinton Senior High SchoolGrades: 9-12Distance: 0.7 mi
Schools provided by the listing agent
- District: Clinton
Source: NYSAMLSs. This data may not be complete. We recommend contacting the local school district to confirm school assignments for this home.

