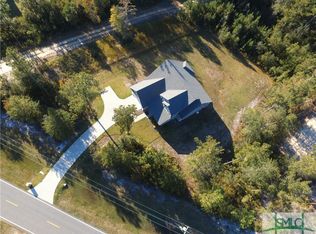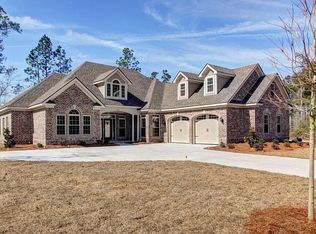Sold for $515,000 on 04/07/25
$515,000
4036 Blue Jay Road, Guyton, GA 31312
4beds
2,588sqft
Single Family Residence
Built in 2019
2.28 Acres Lot
$508,000 Zestimate®
$199/sqft
$2,828 Estimated rent
Home value
$508,000
$447,000 - $579,000
$2,828/mo
Zestimate® history
Loading...
Owner options
Explore your selling options
What's special
Custom 2019 Farmhouse build with a 2+ Acre private lot with No HOA in South Effingham. Downstairs hosts an open concept living room, kitchen, and dining area, a split floor plan with the owner's suite south, two bedrooms and a guest bath to the north. No carpet downstairs, only LVP and marble! The kitchen features a large island, quartz tops, stainless appliances, tons of cabinet space, and a walk-in pantry in the hall. Owner's area is en-suite, with a separate garden tub and shower, encased in marble tile, dual vanity spaces, and dual closets. In the south hall you'll find a large mudroom area, a half-bath and a tucked-away laundry room with a ton of space for a folding table and pre-plumbed for a mud sink. Upstairs is an oversized 4th bedroom with extra storage space. From the kitchen/dining area you can walk out back to a big screened porch and extended patio. The garage is oversized for lots of toys, and the storage shed conveys. Seller says all the comfy porch swings can stay!!
Zillow last checked: 8 hours ago
Listing updated: April 07, 2025 at 10:06am
Listed by:
Ronald W. Futch 912-655-4046,
Next Move Real Estate LLC
Bought with:
Shannon L. Hornick, 360253
Better Homes and Gardens Real
Source: Hive MLS,MLS#: SA326849
Facts & features
Interior
Bedrooms & bathrooms
- Bedrooms: 4
- Bathrooms: 3
- Full bathrooms: 2
- 1/2 bathrooms: 1
Heating
- Electric, Heat Pump
Cooling
- Central Air, Electric
Appliances
- Included: Dishwasher, Electric Water Heater, Disposal, Microwave, Oven, Plumbed For Ice Maker, Range, Refrigerator
- Laundry: Laundry Room
Features
- Breakfast Area, Ceiling Fan(s), Double Vanity, Garden Tub/Roman Tub, Kitchen Island, Main Level Primary, Primary Suite, Pull Down Attic Stairs, Split Bedrooms, Separate Shower, Programmable Thermostat
- Windows: Double Pane Windows
- Attic: Pull Down Stairs
Interior area
- Total interior livable area: 2,588 sqft
Property
Parking
- Total spaces: 2
- Parking features: Attached, Garage Door Opener
- Garage spaces: 2
Features
- Patio & porch: Covered, Patio, Front Porch, Porch, Screened
- Exterior features: Landscape Lights
- Has view: Yes
- View description: Trees/Woods
Lot
- Size: 2.28 Acres
- Features: Sprinkler System
Details
- Additional structures: Shed(s)
- Parcel number: 0351B00000010A00
- Zoning: R-1
- Zoning description: Single Family
- Special conditions: Standard
Construction
Type & style
- Home type: SingleFamily
- Architectural style: Ranch,Traditional
- Property subtype: Single Family Residence
Materials
- Foundation: Concrete Perimeter
- Roof: Asphalt
Condition
- Year built: 2019
Utilities & green energy
- Sewer: Public Sewer
- Water: Public
- Utilities for property: Underground Utilities
Green energy
- Green verification: ENERGY STAR Certified Homes
- Energy efficient items: Insulation, Windows
Community & neighborhood
Location
- Region: Guyton
HOA & financial
HOA
- Has HOA: No
Other
Other facts
- Listing agreement: Exclusive Right To Sell
- Listing terms: ARM,Cash,Conventional,1031 Exchange,FHA,VA Loan
- Ownership type: Homeowner/Owner
Price history
| Date | Event | Price |
|---|---|---|
| 4/7/2025 | Sold | $515,000$199/sqft |
Source: | ||
| 3/24/2025 | Pending sale | $515,000$199/sqft |
Source: | ||
| 3/4/2025 | Listed for sale | $515,000$199/sqft |
Source: | ||
Public tax history
| Year | Property taxes | Tax assessment |
|---|---|---|
| 2024 | $1,356 -65.2% | $148,378 +12.4% |
| 2023 | $3,898 -5.6% | $132,053 |
| 2022 | $4,130 +4.3% | $132,053 +5.5% |
Find assessor info on the county website
Neighborhood: 31312
Nearby schools
GreatSchools rating
- 8/10Marlow Elementary SchoolGrades: PK-5Distance: 1.9 mi
- 7/10South Effingham Middle SchoolGrades: 6-8Distance: 2.7 mi
- 8/10South Effingham High SchoolGrades: 9-12Distance: 2.9 mi
Schools provided by the listing agent
- Elementary: Marlow
- Middle: South Effingham
- High: South Effingham
Source: Hive MLS. This data may not be complete. We recommend contacting the local school district to confirm school assignments for this home.

Get pre-qualified for a loan
At Zillow Home Loans, we can pre-qualify you in as little as 5 minutes with no impact to your credit score.An equal housing lender. NMLS #10287.
Sell for more on Zillow
Get a free Zillow Showcase℠ listing and you could sell for .
$508,000
2% more+ $10,160
With Zillow Showcase(estimated)
$518,160
