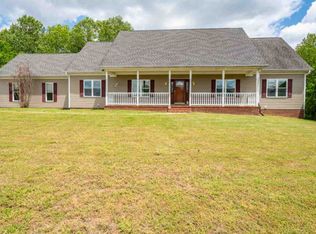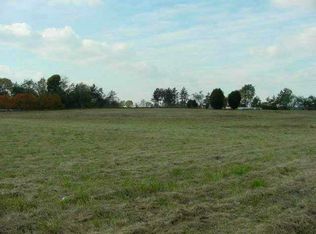Sold for $485,000
$485,000
4036 Barnes School Rd, Woodburn, KY 42170
5beds
2,925sqft
Single Family Residence
Built in 2003
5.4 Acres Lot
$493,600 Zestimate®
$166/sqft
$2,560 Estimated rent
Home value
$493,600
Estimated sales range
Not available
$2,560/mo
Zestimate® history
Loading...
Owner options
Explore your selling options
What's special
Discover serene living at this stunning 5-bedroom residence nestled on 5.4 acres of picturesque wooded land. You will love the tall ceilings and natural light that fills the rooms! The living areas feature a bright and expansive eat-in kitchen, formal dining room, and spacious 2 story family room. Both the kitchen and adjacent sunroom open onto the back deck, providing the perfect space for entertaining. The layout boasts a desirable split bedroom plan, with the master suite conveniently situated on the main floor for added privacy. Upstairs, four additional bedrooms and 2 full baths ensure ample space for family and guests. Storage is plentiful with walk-in closets and a spacious walk-in attic, ideal for organizing belongings. A partial unfinished basement enhances the home's versatility, presenting opportunities for additional storage, a storm shelter, or even customized living space to suit your needs. Conveniently located less than 15 minutes from I-165 exit 1, this residence offers quick commuting access to Bowling Green and Nashville, making it an ideal retreat that seamlessly combines peaceful country living with urban convenience.
Zillow last checked: 8 hours ago
Listing updated: February 11, 2026 at 09:52pm
Listed by:
Hannah L Barahona 270-535-2859,
Coldwell Banker Legacy Group
Bought with:
Hannah L Barahona, 220925
Coldwell Banker Legacy Group
Source: RASK,MLS#: RA20243544
Facts & features
Interior
Bedrooms & bathrooms
- Bedrooms: 5
- Bathrooms: 4
- Full bathrooms: 3
- Partial bathrooms: 1
- Main level bathrooms: 2
- Main level bedrooms: 1
Primary bedroom
- Level: Main
- Area: 224.97
- Dimensions: 12.92 x 17.42
Bedroom 2
- Level: Upper
- Area: 133.07
- Dimensions: 11.92 x 11.17
Bedroom 3
- Level: Upper
- Area: 143.31
- Dimensions: 11.17 x 12.83
Bedroom 4
- Level: Upper
- Area: 129.5
- Dimensions: 12.33 x 10.5
Bedroom 5
- Level: Upper
- Area: 204.65
- Dimensions: 11.75 x 17.42
Primary bathroom
- Level: Main
Bathroom
- Features: Double Vanity, Separate Shower
Dining room
- Level: Main
- Area: 152.11
- Dimensions: 12.33 x 12.33
Family room
- Level: Main
- Area: 291.81
- Dimensions: 17.25 x 16.92
Kitchen
- Features: Eat-in Kitchen
- Level: Main
- Area: 297.06
- Dimensions: 12.25 x 24.25
Basement
- Area: 710
Heating
- Heat Pump, Electric
Cooling
- Central Air
Appliances
- Included: Built In Wall Oven, Cooktop, Dishwasher, Refrigerator, Electric Water Heater
- Laundry: Laundry Room
Features
- Ceiling Fan(s), Walls (Dry Wall), Eat-in Kitchen, Formal Dining Room
- Flooring: Carpet, Hardwood, Tile
- Basement: Partial,Unfinished,Crawl Space
- Has fireplace: No
- Fireplace features: None
Interior area
- Total structure area: 2,925
- Total interior livable area: 2,925 sqft
Property
Parking
- Total spaces: 2
- Parking features: Attached
- Attached garage spaces: 2
- Has uncovered spaces: Yes
Accessibility
- Accessibility features: None
Features
- Levels: Two
- Patio & porch: Covered Front Porch, Deck
- Exterior features: Garden, Mature Trees
- Pool features: Above Ground
- Fencing: None
Lot
- Size: 5.40 Acres
- Features: Wooded
- Topography: Rolling
Details
- Additional structures: Storage
- Parcel number: 0510000007.08
Construction
Type & style
- Home type: SingleFamily
- Architectural style: Traditional
- Property subtype: Single Family Residence
Materials
- Vinyl Siding
- Foundation: Concrete Perimeter
- Roof: Dimensional
Condition
- New Construction
- New construction: No
- Year built: 2003
Utilities & green energy
- Sewer: Septic Tank
- Water: County
- Utilities for property: Electricity Available, Propane Tank-Owner
Community & neighborhood
Location
- Region: Woodburn
- Subdivision: None
Other
Other facts
- Price range: $499.9K - $485K
Price history
| Date | Event | Price |
|---|---|---|
| 2/12/2025 | Sold | $485,000-3%$166/sqft |
Source: | ||
| 1/10/2025 | Pending sale | $499,900$171/sqft |
Source: | ||
| 1/4/2025 | Listing removed | $499,900$171/sqft |
Source: | ||
| 9/12/2024 | Price change | $499,900-3.8%$171/sqft |
Source: | ||
| 8/8/2024 | Price change | $519,900-1.4%$178/sqft |
Source: | ||
Public tax history
| Year | Property taxes | Tax assessment |
|---|---|---|
| 2023 | $4,519 +49.4% | $480,000 +41.2% |
| 2022 | $3,025 +48.1% | $340,000 +25.9% |
| 2021 | $2,042 -1.4% | $270,000 |
Find assessor info on the county website
Neighborhood: 42170
Nearby schools
GreatSchools rating
- 4/10Lincoln Elementary SchoolGrades: 4-5Distance: 8.7 mi
- 6/10Franklin-Simpson Middle SchoolGrades: 6-8Distance: 9.2 mi
- 7/10Franklin-Simpson High SchoolGrades: 9-12Distance: 9.2 mi
Schools provided by the listing agent
- Elementary: Franklin
- Middle: Franklin Simpson
- High: Franklin Simpson
Source: RASK. This data may not be complete. We recommend contacting the local school district to confirm school assignments for this home.
Get pre-qualified for a loan
At Zillow Home Loans, we can pre-qualify you in as little as 5 minutes with no impact to your credit score.An equal housing lender. NMLS #10287.

