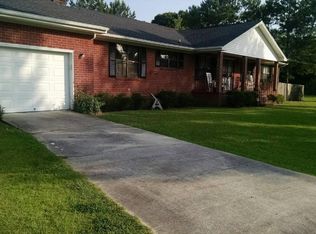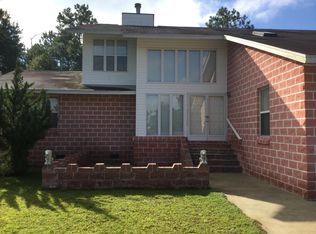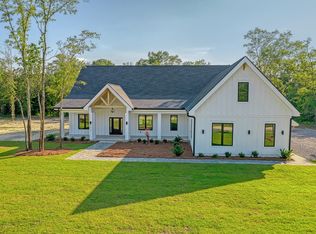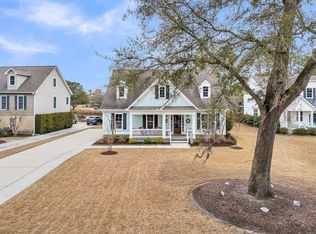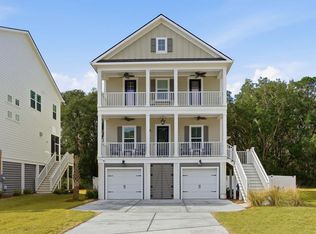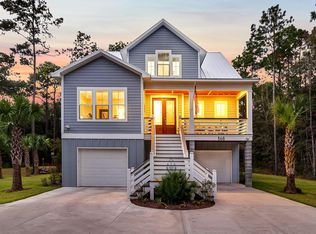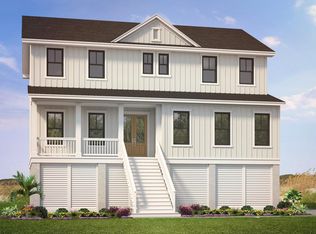This home qualifies for a 5.875% interest rate, 30 year fixed loan with Preferred Lender. Welcome to 4036 Azalea Farms Way. This 4 bed 4 1/2 bath home is the second of four custom built homes just off of Highway 17. Over 3500 square feet nestled on a one-acre lot with views of Francis Marion National Forest, this home is family-ready and begging to entertain. From the vaulted ceilings to the hardwood floors, natural light spills into this open concept home through the glass entryways and casement windows. The gourmet kitchen is complete with granite countertops, a massive island, a free-standing 36'' gas range and exhaust hood, dual wall ovens and a farmhouse sink with garbage disposaland reverse osmosis water dispenser.A butlers pantry is right off the kitchen complete with tons of storage, an extra sink and more counter space.Family and friends may gather in your large dining area or take advantage of the screened in back porch featuring oyster shell accents and a fire table. The owner's suite offers a tray ceiling, access to the screened porch, and a beautifully appointed ensuite bath with a private water closet. Much like the kitchen, all good things in this home come in twos, a double vanity with feature lighting and mirror, a luxurious soaker tub and substantial walk-in shower with multiple shower heads and heated floors. Two additional large bedrooms share a Jack and Jill bathroom with private entry from each bedroom and dual vanity. A fourth downstairs bedroom could be a great guest or mother-in-law suite complete with full bath. Pre-wired for an automated screen and projector, the upstairs bonus room is ready for fun and function with its own full bath. Additional rooms include a spacious laundry room, drop zone/mudroom, and home office featuring custom built-in shelving. Other stand out features of this home include heated bathroom floors; overhead fans in the Great Room, back porch, and all bedrooms; a tankless water heater, a whole house well water filter; underground irrigation; and bluetooth controls enabled throughout. The three-car garage is the cherry on top with custom floors, a 50 amp electric vehicle plug, and an additional 220V 30 amp outlet for any large voltage needs. Venture back into the forest and take your fishing pole! Lots to explore and tidal creeks/salt water pond you can fish in. From here you're only 20 minutes to shopping and dining in Mt. Pleasant, 10 minutes to Awendaw Green where you can enjoy local music and 5 minutes to the nearest public boat landing.
Active contingent
$1,195,000
4036 Azalea Farms Way, McClellanville, SC 29458
4beds
3,685sqft
Est.:
Single Family Residence
Built in 2025
1 Acres Lot
$-- Zestimate®
$324/sqft
$-- HOA
What's special
Home officeGuest or mother-in-law suiteOpen concept homeFarmhouse sinkHeated bathroom floorsThree-car garageUnderground irrigation
- 342 days |
- 520 |
- 29 |
Zillow last checked: 8 hours ago
Listing updated: February 13, 2026 at 08:59am
Listed by:
Carolina One Real Estate 843-779-8660
Source: CTMLS,MLS#: 25007562
Facts & features
Interior
Bedrooms & bathrooms
- Bedrooms: 4
- Bathrooms: 5
- Full bathrooms: 4
- 1/2 bathrooms: 1
Rooms
- Room types: Bonus Room, Great Room, Living/Dining Combo, Office, Utility Room, Bonus, Eat-In-Kitchen, Frog Attached, Great, Laundry, Mother-In-Law Suite, Pantry, Utility
Heating
- Electric
Cooling
- Central Air
Appliances
- Laundry: Electric Dryer Hookup, Washer Hookup, Laundry Room
Features
- Ceiling - Cathedral/Vaulted, Ceiling - Smooth, Tray Ceiling(s), High Ceilings, Garden Tub/Shower, Kitchen Island, Walk-In Closet(s), Ceiling Fan(s), Eat-in Kitchen, Frog Attached, In-Law Floorplan, Pantry
- Flooring: Ceramic Tile, Wood
- Windows: Thermal Windows/Doors, ENERGY STAR Qualified Windows
- Has fireplace: No
Interior area
- Total structure area: 3,685
- Total interior livable area: 3,685 sqft
Video & virtual tour
Property
Parking
- Total spaces: 3
- Parking features: Garage, Garage Door Opener
- Garage spaces: 3
Features
- Levels: One and One Half
- Stories: 1
- Entry location: Ground Level
- Patio & porch: Patio, Front Porch, Screened
- Exterior features: Lawn Irrigation, Rain Gutters
Lot
- Size: 1 Acres
- Features: 1 - 2 Acres, Level, US Forestry Service Adjacent
Construction
Type & style
- Home type: SingleFamily
- Architectural style: Contemporary
- Property subtype: Single Family Residence
Materials
- Cement Siding
- Foundation: Raised
- Roof: Architectural
Condition
- New construction: Yes
- Year built: 2025
Utilities & green energy
- Sewer: Septic Tank
- Water: Well
- Utilities for property: Berkeley Elect Co-Op
Community & HOA
Community
- Subdivision: None
Location
- Region: Mcclellanville
Financial & listing details
- Price per square foot: $324/sqft
- Date on market: 3/21/2025
- Listing terms: Any
Estimated market value
Not available
Estimated sales range
Not available
$5,139/mo
Price history
Price history
| Date | Event | Price |
|---|---|---|
| 10/23/2025 | Price change | $1,195,000-2.4%$324/sqft |
Source: | ||
| 7/8/2025 | Price change | $1,225,000-1.6%$332/sqft |
Source: | ||
| 6/26/2025 | Price change | $1,245,000-0.2%$338/sqft |
Source: | ||
| 5/21/2025 | Price change | $1,247,500-0.1%$339/sqft |
Source: | ||
| 5/5/2025 | Price change | $1,249,000-0.1%$339/sqft |
Source: | ||
| 3/21/2025 | Listed for sale | $1,250,000$339/sqft |
Source: | ||
| 3/21/2025 | Listing removed | $1,250,000$339/sqft |
Source: | ||
| 10/2/2023 | Listed for sale | $1,250,000$339/sqft |
Source: | ||
Public tax history
Public tax history
Tax history is unavailable.BuyAbility℠ payment
Est. payment
$6,241/mo
Principal & interest
$5912
Property taxes
$329
Climate risks
Neighborhood: 29458
Nearby schools
GreatSchools rating
- 6/10St. James Santee SchoolGrades: PK-8Distance: 3.1 mi
- 10/10Wando High SchoolGrades: 9-12Distance: 14.8 mi
Schools provided by the listing agent
- Elementary: St. James - Santee
- Middle: McClellanville
- High: Wando
Source: CTMLS. This data may not be complete. We recommend contacting the local school district to confirm school assignments for this home.
