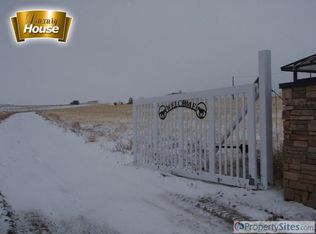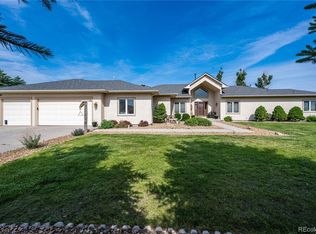Prestigious 2 Story Custom Home boasting 180 degree Front Range Views situated on an ideal 35.8 Acre Horse Property. Style Exudes from this Beautifully appointed Estate w 4 Beds, 7 Baths, Finished Walk-out Basement & Oversized Finished 1,008 SqFt 3 Car Attached Garage. Elegant features of this Exquisite Home begin w a Bright 2 Story Foyer w a Sweeping Staircase. Formal Living Room w Brazilian Cherry Hardwood Floors, Fireplace graced w a Mantel. Expansive Sunlit Vaulted Family Room has 2 Story Windows Framing Magnificent Panoramic Mountain & Country Side Views, Cozy Fireplace. Elegant Dining Room includes a one of a kind Chandelier, Tray Ceiling, French Door Access to a Patio & Gorgeous Wood Floors flow into the Gourmet Kitchen w Slab Granite Counters, Upgraded Custom Woodwork throughout, Large Island w Bar Seating, SS Appliances, Gas Cooktop, Wine Fridge, Pantry & Sunny Breakfast Nook w Access to a Covered Deck & Views Galore. Finished Walk-out Basement boasts Impressive Custom Climate Controlled 2,500 Bottle Wine Cellar, Tasting Room, Family/Rec Room w access to Covered Stamped Patio; Perfect for Relaxing in Hot Tub & for Entertaining. Upstairs is a Spacious Office w Built-in Desk & Shelves, plus an en Suite Bath. Stunning Master Retreat has large Sitting Area, 3-Sided Fireplace, French Door access to Private Balcony, Wet Bar, Huge Walk-in Closet. Luxurious 5-Piece Bath w Jetted Tub. 2nd Suite has Full Private Bath. 2 more Beds in Lower Level, both w en Suite Baths. Enjoy a Mirrored Exercise/Dance Studio, Whole House Entertainment System, Central Vac, Multiple HVAC comfort Zones, Pella Windows, Laundry Room, Mud Room, Extensive Trex Deck, Fire Suppression (sprinkler) System, Stucco Exterior, Tiled Roof. Premium Gated Lot at end of a Culde-Sac. Prof. Landscaped, Large Vinyl Fenced Yard & Many Mature Trees. Build your Dream Barn on this Prime Horse Property. 10 Minute to Elem School, 15 to Elizabeth & High School. Under 5 Miles to Golf. See Virtual 3-D & Aerial Tour.
This property is off market, which means it's not currently listed for sale or rent on Zillow. This may be different from what's available on other websites or public sources.

