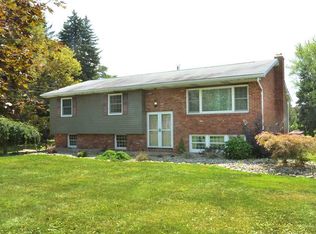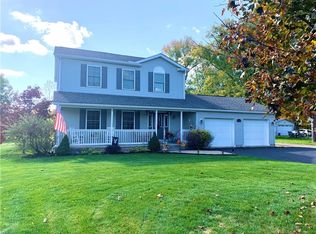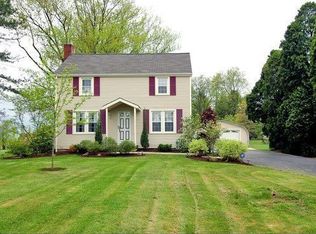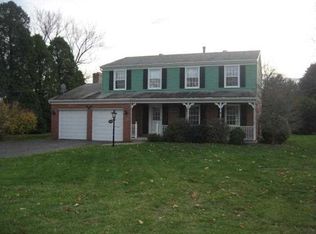Welcome to 4035 Tuscarawas Rd. Brighton TWP, where a Governor's driveway welcomes you to a 2 car attached garage. A bright airy breezeway between the garage and house makes transporting groceries and purchases easy no matter what the weather is doing. Entering into the home you will be greeted with an eat in kitchen supported by a formal dining area. The expansive living room features a lovely fireplace that anchors the living room along with a grand sized bay window. Additionally the main floor also features 2 Bedrooms and a full Bathroom. The Master Bedroom is ample sized and includes sliding glass doors that open to a wooden deck that overlooks the back yard that would be perfect for morning coffee. The 2nd Bedroom on the main floor does have laundry hookups for convenience or there is a laundry in the lower level along with 2 more bedrooms as well as a den area that is accentuated with a fireplace for those cozy evenings with friends and family. A workshop/Laundry completes it
This property is off market, which means it's not currently listed for sale or rent on Zillow. This may be different from what's available on other websites or public sources.



