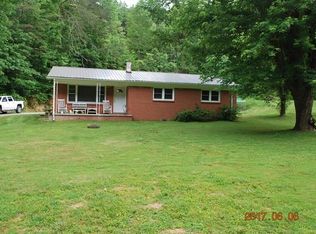Closed
$170,000
4035 Sugar Hill Rd, Marion, NC 28752
3beds
1,107sqft
Manufactured Home
Built in 2019
0.42 Acres Lot
$196,500 Zestimate®
$154/sqft
$1,569 Estimated rent
Home value
$196,500
$185,000 - $208,000
$1,569/mo
Zestimate® history
Loading...
Owner options
Explore your selling options
What's special
Ideally located within 1 mile of shopping centers, highway access, McDowell Hospital and the . Completed in 2020 this home offers wheelchair friendly, single story living, ceiling fans with light, waterproof vinyl floors. The primary bedroom includes a walk-in closet, larger bathtub and extra vanity lighting. The front porch is 20'x7' with a beautiful hillside view. The back porch is 19'x8' with no-stairs, extends into a level backyard with an adjacent wooded lot and walking trail. There is a large, all around yard with mature blueberry bushes and apple trees. This property has a well and septic. There is ample parking for 4 or more cars in the gated, gravel driveway. The size of the property is .42 acres, surrounded by healthy trees on all sides. Very private, no restrictions, no HOA, plenty of room to expand. Great opportunity for a wraparound driveway. This property is in excellent condition.
Zillow last checked: 8 hours ago
Listing updated: February 09, 2024 at 09:44am
Listing Provided by:
Ralph Harvey 855-456-4945,
Listwithfreedom.com Inc
Bought with:
Non Member
Canopy Administration
Source: Canopy MLS as distributed by MLS GRID,MLS#: 4089856
Facts & features
Interior
Bedrooms & bathrooms
- Bedrooms: 3
- Bathrooms: 2
- Full bathrooms: 2
- Main level bedrooms: 3
Primary bedroom
- Level: Main
- Area: 132 Square Feet
- Dimensions: 12' 0" X 11' 0"
Bedroom s
- Level: Main
- Area: 132 Square Feet
- Dimensions: 12' 0" X 11' 0"
Bedroom s
- Level: Main
- Area: 90 Square Feet
- Dimensions: 10' 0" X 9' 0"
Kitchen
- Level: Main
- Area: 168 Square Feet
- Dimensions: 14' 0" X 12' 0"
Living room
- Level: Main
- Area: 288 Square Feet
- Dimensions: 16' 0" X 18' 0"
Utility room
- Level: Main
- Area: 12 Square Feet
- Dimensions: 3' 0" X 4' 0"
Heating
- Central, Electric
Cooling
- Ceiling Fan(s), Central Air, Electric
Appliances
- Included: Dryer, Refrigerator, Washer
- Laundry: Electric Dryer Hookup, Utility Room, Main Level
Features
- Soaking Tub
- Flooring: Carpet, Vinyl
- Windows: Insulated Windows
- Has basement: No
Interior area
- Total structure area: 1,107
- Total interior livable area: 1,107 sqft
- Finished area above ground: 1,107
- Finished area below ground: 0
Property
Parking
- Parking features: Driveway
- Has uncovered spaces: Yes
Accessibility
- Accessibility features: Two or More Access Exits, Bath Low Mirrors, Entry Slope less than 1 foot, Handicap Parking, Kitchen 60 Inch Turning Radius, Kitchen Low Cabinetry, Kitchen Low Counters, Wheelchair Height Mailbox
Features
- Levels: One
- Stories: 1
- Patio & porch: Deck, Front Porch, Rear Porch
- Exterior features: Fire Pit
Lot
- Size: 0.42 Acres
- Dimensions: 106 x 248 x 111 x 249
- Features: Cleared, Orchard(s), Hilly, Level, Private, Sloped, Wooded, Views
Details
- Parcel number: 079000402853
- Zoning: Res
- Special conditions: Standard
Construction
Type & style
- Home type: MobileManufactured
- Property subtype: Manufactured Home
Materials
- Stucco, Hardboard Siding, Metal, Shingle/Shake
- Foundation: Pillar/Post/Pier
- Roof: Composition,Wood
Condition
- New construction: No
- Year built: 2019
Utilities & green energy
- Sewer: Septic Installed
- Water: Well
Community & neighborhood
Community
- Community features: Walking Trails, Other
Location
- Region: Marion
- Subdivision: None
Other
Other facts
- Listing terms: Cash,Conventional,FHA,USDA Loan,VA Loan
- Road surface type: Gravel, Paved
Price history
| Date | Event | Price |
|---|---|---|
| 2/8/2024 | Sold | $170,000-5.6%$154/sqft |
Source: | ||
| 12/20/2023 | Pending sale | $180,000$163/sqft |
Source: | ||
| 12/14/2023 | Price change | $180,000-17.4%$163/sqft |
Source: | ||
| 12/8/2023 | Price change | $218,000-3.1%$197/sqft |
Source: | ||
| 11/24/2023 | Listed for sale | $225,000-5.1%$203/sqft |
Source: | ||
Public tax history
| Year | Property taxes | Tax assessment |
|---|---|---|
| 2024 | $1,047 +3.3% | $146,520 |
| 2023 | $1,013 +77% | $146,520 +79.6% |
| 2022 | $572 | $81,580 |
Find assessor info on the county website
Neighborhood: 28752
Nearby schools
GreatSchools rating
- 3/10West Marion Elementary SchoolGrades: PK-5Distance: 1.3 mi
- 2/10West Mcdowell Junior High SchoolGrades: 6-8Distance: 4.3 mi
- 3/10Mcdowell High SchoolGrades: 9-12Distance: 4.2 mi
Schools provided by the listing agent
- Elementary: West Marion
- Middle: West McDowell
- High: McDowell
Source: Canopy MLS as distributed by MLS GRID. This data may not be complete. We recommend contacting the local school district to confirm school assignments for this home.
