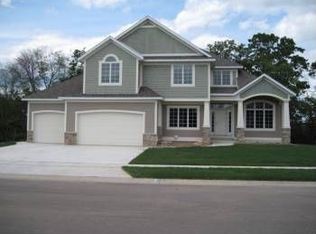Closed
$590,000
4035 Stone Point Dr NE, Rochester, MN 55906
3beds
2,732sqft
Single Family Residence
Built in 2012
0.48 Acres Lot
$617,900 Zestimate®
$216/sqft
$3,059 Estimated rent
Home value
$617,900
$562,000 - $680,000
$3,059/mo
Zestimate® history
Loading...
Owner options
Explore your selling options
What's special
Meticulously maintained home with many upgrades! The main floor boasts an open floor plan to the kitchen, dining and living room with a gas fireplace. The granite counter tops, stainless steel appliances and hardwood floors are stunning. The spacious Owner's suite features a private bathroom with a jetted tub and a large walk-in closet. You’ll find a spacious deck overlooking the wooded backyard from either the dining room or the Owner's suite that’s perfect for morning coffee, evening sky views, or entertaining a large group of friends. The lower level is complete with 2 bedrooms, a full bathroom, large entertaining space, wood cabinets, wet bar, wine cooler, and a wine storage area. Trimlights have been installed around the entire roofline, adding ambiance & highlighting this home’s beauty. The secluded yard adds extra privacy while the brand new professionally designed and installed landscaping adds additional curb appeal. Ownership pride shines through in every corner of this home!
Zillow last checked: 8 hours ago
Listing updated: September 09, 2025 at 10:51pm
Listed by:
Robin Gwaltney 507-259-4926,
Re/Max Results
Bought with:
Danha Schlund
Counselor Realty of Rochester
Source: NorthstarMLS as distributed by MLS GRID,MLS#: 6555105
Facts & features
Interior
Bedrooms & bathrooms
- Bedrooms: 3
- Bathrooms: 3
- Full bathrooms: 2
- 1/2 bathrooms: 1
Bedroom 1
- Level: Main
Bedroom 2
- Level: Lower
Bedroom 3
- Level: Lower
Primary bathroom
- Level: Main
Bathroom
- Level: Main
Bathroom
- Level: Lower
Other
- Level: Lower
Dining room
- Level: Main
Family room
- Level: Lower
Kitchen
- Level: Main
Laundry
- Level: Main
Living room
- Level: Main
Heating
- Forced Air
Cooling
- Central Air
Appliances
- Included: Dishwasher, Disposal, Exhaust Fan, Microwave, Range, Refrigerator, Stainless Steel Appliance(s), Wine Cooler
Features
- Basement: Block,Finished,Full,Walk-Out Access
- Number of fireplaces: 1
- Fireplace features: Gas
Interior area
- Total structure area: 2,732
- Total interior livable area: 2,732 sqft
- Finished area above ground: 1,366
- Finished area below ground: 1,366
Property
Parking
- Total spaces: 3
- Parking features: Attached, Concrete
- Attached garage spaces: 3
Accessibility
- Accessibility features: None
Features
- Levels: One
- Stories: 1
- Patio & porch: Deck
Lot
- Size: 0.48 Acres
- Dimensions: 70 x 220
Details
- Foundation area: 1366
- Parcel number: 741343075825
- Zoning description: Residential-Single Family
Construction
Type & style
- Home type: SingleFamily
- Property subtype: Single Family Residence
Materials
- Brick Veneer, Vinyl Siding
- Roof: Asphalt
Condition
- Age of Property: 13
- New construction: No
- Year built: 2012
Utilities & green energy
- Gas: Natural Gas
- Sewer: City Sewer/Connected
- Water: City Water/Connected
Community & neighborhood
Location
- Region: Rochester
- Subdivision: Morris Hills North Sub
HOA & financial
HOA
- Has HOA: No
Price history
| Date | Event | Price |
|---|---|---|
| 9/6/2024 | Sold | $590,000+0.9%$216/sqft |
Source: | ||
| 8/8/2024 | Pending sale | $584,900$214/sqft |
Source: | ||
| 7/5/2024 | Price change | $584,900-1.7%$214/sqft |
Source: | ||
| 6/20/2024 | Listed for sale | $594,900+65.3%$218/sqft |
Source: | ||
| 8/2/2017 | Sold | $359,900$132/sqft |
Source: | ||
Public tax history
| Year | Property taxes | Tax assessment |
|---|---|---|
| 2025 | $6,400 +15% | $475,900 +4.2% |
| 2024 | $5,566 | $456,800 +3.4% |
| 2023 | -- | $441,900 +2.8% |
Find assessor info on the county website
Neighborhood: 55906
Nearby schools
GreatSchools rating
- 7/10Jefferson Elementary SchoolGrades: PK-5Distance: 2.2 mi
- 8/10Century Senior High SchoolGrades: 8-12Distance: 1.5 mi
- 4/10Kellogg Middle SchoolGrades: 6-8Distance: 1.8 mi
Schools provided by the listing agent
- Elementary: Jefferson
- Middle: Kellogg
- High: Century
Source: NorthstarMLS as distributed by MLS GRID. This data may not be complete. We recommend contacting the local school district to confirm school assignments for this home.
Get a cash offer in 3 minutes
Find out how much your home could sell for in as little as 3 minutes with a no-obligation cash offer.
Estimated market value$617,900
Get a cash offer in 3 minutes
Find out how much your home could sell for in as little as 3 minutes with a no-obligation cash offer.
Estimated market value
$617,900
