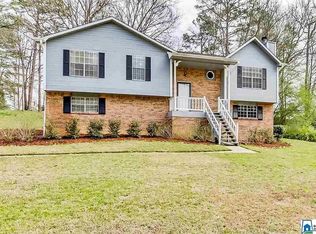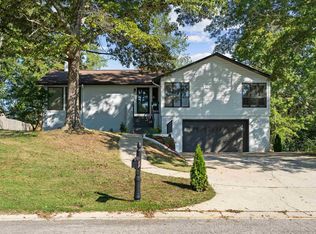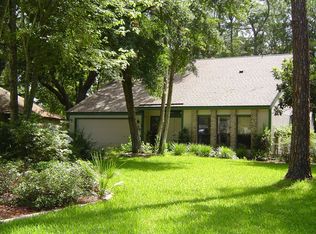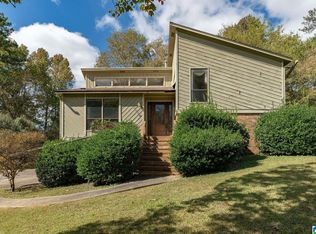Sold for $300,000 on 06/03/24
$300,000
4035 Sherborne Rd, Birmingham, AL 35210
3beds
1,414sqft
Single Family Residence
Built in 1986
0.35 Acres Lot
$311,500 Zestimate®
$212/sqft
$1,817 Estimated rent
Home value
$311,500
$287,000 - $340,000
$1,817/mo
Zestimate® history
Loading...
Owner options
Explore your selling options
What's special
Charming ranch style home and move in ready! This 3 bedroom, 2 bath home is conveniently located close to 459, I-20, downtown, and UAB. Walk into a welcoming, large open living space with built in shelves that frame your wood burning fireplace! The kitchen features stainless steel appliances and offers lots of natural lighting with your beautiful view to the back patio and garden. The outdoor living space is perfect for hosting family and friends while grilling out with fenced in yard. Great sunset views from your front porch. Lots of extra work space in the basement and garage. Garage is more than big enough for two cars and has a plug in for an electric vehicle (240 volt outlet, rated for level 2 EV charging). Basement includes finished (workout room) and unfinished space (workshop). Perfect workshop area for all your projects! Updates include new interior paint, new carpets, and new flooring! HVAC 2020, back deck built 2021. Minutes from Mountain Brook, Homewood, and a new Publix!
Zillow last checked: 8 hours ago
Listing updated: June 06, 2024 at 11:11am
Listed by:
Zach Harrison 205-718-2160,
Keller Williams Realty Vestavia
Bought with:
Matt Farris
ARC Realty Vestavia
Source: GALMLS,MLS#: 21382650
Facts & features
Interior
Bedrooms & bathrooms
- Bedrooms: 3
- Bathrooms: 2
- Full bathrooms: 2
Primary bedroom
- Level: First
Bedroom 1
- Level: First
Bedroom 2
- Level: First
Primary bathroom
- Level: First
Bathroom 1
- Level: First
Kitchen
- Level: First
Living room
- Level: First
Basement
- Area: 1314
Heating
- Central
Cooling
- Central Air
Appliances
- Included: Dishwasher, Microwave, Electric Oven, Refrigerator, Self Cleaning Oven, Gas Water Heater
- Laundry: Electric Dryer Hookup, Washer Hookup, In Basement, Laundry Room, Laundry (ROOM), Yes
Features
- Recessed Lighting, Crown Molding, Tub/Shower Combo, Walk-In Closet(s)
- Flooring: Carpet, Hardwood
- Windows: Bay Window(s)
- Basement: Full,Partially Finished,Block
- Attic: Pull Down Stairs,Yes
- Number of fireplaces: 1
- Fireplace features: Brick (FIREPL), Living Room, Wood Burning
Interior area
- Total interior livable area: 1,414 sqft
- Finished area above ground: 1,314
- Finished area below ground: 100
Property
Parking
- Total spaces: 2
- Parking features: Basement, Garage Faces Side
- Attached garage spaces: 2
Features
- Levels: One
- Stories: 1
- Patio & porch: Open (PATIO), Patio, Porch, Covered (DECK), Open (DECK), Deck
- Pool features: None
- Fencing: Fenced
- Has view: Yes
- View description: None
- Waterfront features: No
Lot
- Size: 0.35 Acres
Details
- Additional structures: Storage
- Parcel number: 2400322000001.051
- Special conditions: N/A
Construction
Type & style
- Home type: SingleFamily
- Property subtype: Single Family Residence
Materials
- Brick Over Foundation, Wood Siding
- Foundation: Basement
Condition
- Year built: 1986
Utilities & green energy
- Sewer: Septic Tank
- Water: Public
Community & neighborhood
Location
- Region: Birmingham
- Subdivision: Hampton Place
Price history
| Date | Event | Price |
|---|---|---|
| 6/3/2024 | Sold | $300,000+11.2%$212/sqft |
Source: | ||
| 4/22/2024 | Contingent | $269,900$191/sqft |
Source: | ||
| 4/19/2024 | Listed for sale | $269,900+20%$191/sqft |
Source: | ||
| 5/19/2021 | Sold | $225,000+7.7%$159/sqft |
Source: | ||
| 4/19/2021 | Contingent | $209,000$148/sqft |
Source: | ||
Public tax history
| Year | Property taxes | Tax assessment |
|---|---|---|
| 2025 | $1,740 +34.7% | $28,640 +33.3% |
| 2024 | $1,292 | $21,480 |
| 2023 | $1,292 -2.3% | $21,480 -11.6% |
Find assessor info on the county website
Neighborhood: 35210
Nearby schools
GreatSchools rating
- 7/10Grantswood Community Elementary SchoolGrades: PK-5Distance: 1.3 mi
- 3/10Irondale Middle SchoolGrades: 6-8Distance: 1.9 mi
- 6/10Shades Valley High SchoolGrades: 9-12Distance: 1.7 mi
Schools provided by the listing agent
- Elementary: Grantswood
- Middle: Irondale
- High: Shades Valley
Source: GALMLS. This data may not be complete. We recommend contacting the local school district to confirm school assignments for this home.
Get a cash offer in 3 minutes
Find out how much your home could sell for in as little as 3 minutes with a no-obligation cash offer.
Estimated market value
$311,500
Get a cash offer in 3 minutes
Find out how much your home could sell for in as little as 3 minutes with a no-obligation cash offer.
Estimated market value
$311,500



