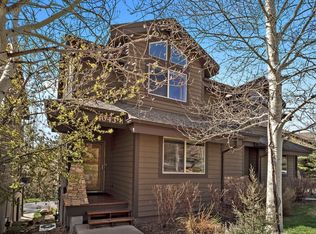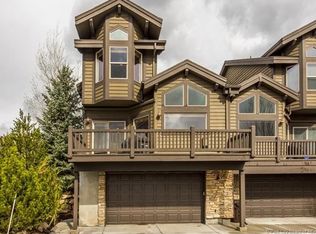This 4 bedroom, 3 Bathroom townhouse has been kept in fantastic shape. Come and enjoy the mountain living in a quiet subdivision. 25 minutes to Salt Lake City and 15 minutes to the base of Park City Mountain Resort. Great area for Salt Lake commuters with easy access to I-80.The South facing townhouse gives it all the light and warmth you need during the winter months. Exposed beam, cathedral ceilings in the great room, master bedroom, and second bedroom. Hardwood floors on main level. Finishes include granite counter-tops, knotty alder cabinets and doors, travertine flooring, slate entry. Each bedroom has its own walk-in closet. Extended size deck with hot tub reinforcement and power. Soak in the jetted tub in the master-suit after a long day at work or on the mountain. Over sized 2-car garage.Brand new carpet 2019, New appliances in 2017, updated deck 2018, and updated LED down lights 2016.
This property is off market, which means it's not currently listed for sale or rent on Zillow. This may be different from what's available on other websites or public sources.


