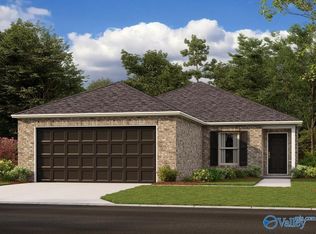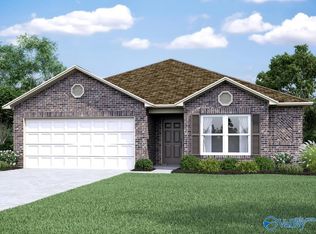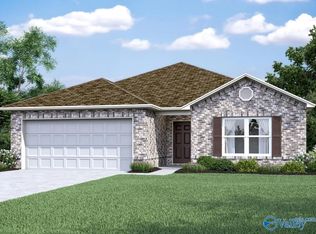Sold for $230,520
$230,520
4035 SW Hudson Ct, Decatur, AL 35603
3beds
1,209sqft
Single Family Residence
Built in 2023
7,840.8 Square Feet Lot
$235,200 Zestimate®
$191/sqft
$1,597 Estimated rent
Home value
$235,200
$209,000 - $268,000
$1,597/mo
Zestimate® history
Loading...
Owner options
Explore your selling options
What's special
MOVE IN READY! Builder to Pay UP to $8,000 in Closing Costs with the Preferred Lender! LVP in living/wet areas, white cabinets, 9ft ceilings in living areas, and stainless steel appliances. Home backs up to tree line. The RC Wright plan is designed to offer an attractive and functional living space with a focus on curb appeal. This home features an open floor plan with 3 bedrooms, 2 bathrooms, a spacious master suite, and a stunning kitchen fully equipped with energy-efficient appliances.
Zillow last checked: 8 hours ago
Listing updated: June 18, 2024 at 10:03am
Listed by:
Christopher Rickling 205-732-5287,
Rausch Coleman Realty Group,
Erika Rios 256-836-9055,
Rausch Coleman Realty Group
Bought with:
Regina Corbitt, 127416
Linda Blue Real Estate, LLC
Source: ValleyMLS,MLS#: 21842515
Facts & features
Interior
Bedrooms & bathrooms
- Bedrooms: 3
- Bathrooms: 2
- Full bathrooms: 2
Primary bedroom
- Features: Carpet, Recessed Lighting, Smooth Ceiling
- Level: First
- Area: 180
- Dimensions: 15 x 12
Bedroom 2
- Features: Carpet, Recessed Lighting, Smooth Ceiling
- Level: First
- Area: 110
- Dimensions: 10 x 11
Bedroom 3
- Features: Carpet, Recessed Lighting, Smooth Ceiling
- Level: First
- Area: 100
- Dimensions: 10 x 10
Kitchen
- Features: 9’ Ceiling, Recessed Lighting, Smooth Ceiling, LVP
- Level: First
- Area: 225
- Dimensions: 15 x 15
Living room
- Features: 9’ Ceiling, Pantry, Recessed Lighting, Smooth Ceiling, LVP
- Level: First
- Area: 272
- Dimensions: 16 x 17
Heating
- Central 1
Cooling
- Central 1
Features
- Has basement: No
- Has fireplace: No
- Fireplace features: None
Interior area
- Total interior livable area: 1,209 sqft
Property
Features
- Levels: One
- Stories: 1
Lot
- Size: 7,840 sqft
Details
- Parcel number: 1234567891011121314
Construction
Type & style
- Home type: SingleFamily
- Architectural style: Ranch
- Property subtype: Single Family Residence
Materials
- Foundation: Slab
Condition
- New Construction
- New construction: Yes
- Year built: 2023
Details
- Builder name: RAUSCH COLEMAN HOMES
Utilities & green energy
- Sewer: Public Sewer
- Water: Public
Community & neighborhood
Location
- Region: Decatur
- Subdivision: Glenmont Acres
HOA & financial
HOA
- Has HOA: Yes
- HOA fee: $220 annually
- Association name: Associa Mckay Management
Other
Other facts
- Listing agreement: Agency
Price history
| Date | Event | Price |
|---|---|---|
| 6/14/2024 | Sold | $230,520-0.2%$191/sqft |
Source: | ||
| 4/10/2024 | Pending sale | $230,900$191/sqft |
Source: | ||
| 4/1/2024 | Price change | $230,900+0.2%$191/sqft |
Source: | ||
| 3/8/2024 | Price change | $230,520+0.3%$191/sqft |
Source: Rausch Coleman Homes Report a problem | ||
| 2/23/2024 | Price change | $229,900-4.3%$190/sqft |
Source: | ||
Public tax history
Tax history is unavailable.
Neighborhood: 35603
Nearby schools
GreatSchools rating
- 8/10West Morgan Middle SchoolGrades: 5-8Distance: 1.6 mi
- 3/10West Morgan High SchoolGrades: 9-12Distance: 1.6 mi
- 9/10West Morgan Elementary SchoolGrades: PK-4Distance: 2.5 mi
Schools provided by the listing agent
- Elementary: Frances Nungester
- Middle: Decatur Middle School
- High: Decatur High
Source: ValleyMLS. This data may not be complete. We recommend contacting the local school district to confirm school assignments for this home.
Get pre-qualified for a loan
At Zillow Home Loans, we can pre-qualify you in as little as 5 minutes with no impact to your credit score.An equal housing lender. NMLS #10287.
Sell with ease on Zillow
Get a Zillow Showcase℠ listing at no additional cost and you could sell for —faster.
$235,200
2% more+$4,704
With Zillow Showcase(estimated)$239,904


