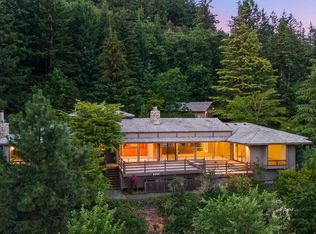Perched in the West Hills with gorgeous sunset views, this exquisite mid century home is a stunning retreat. A rare find, meticulously designed and built by renowned Seattle architect. Hemlock & VG Fir millwork, spa-like master suite w/ custom closet on the main, dreamy kitchen w/ walk-in pantry. Lower office/studio has outside entrance and ADU potential. Huge level driveway. Enjoy neighborhood gatherings at the Montmore community pool. [Home Energy Score = 3. HES Report at https://rpt.greenbuildingregistry.com/hes/OR10086914]
This property is off market, which means it's not currently listed for sale or rent on Zillow. This may be different from what's available on other websites or public sources.
