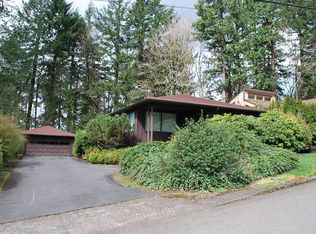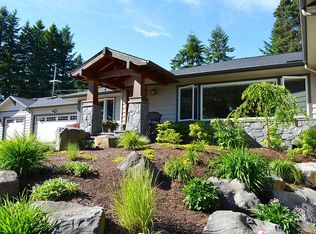Sold
$1,060,000
4035 SW Altadena Ave, Portland, OR 97239
5beds
3,474sqft
Residential, Single Family Residence
Built in 1959
0.29 Acres Lot
$1,046,400 Zestimate®
$305/sqft
$5,384 Estimated rent
Home value
$1,046,400
$973,000 - $1.13M
$5,384/mo
Zestimate® history
Loading...
Owner options
Explore your selling options
What's special
On the market for the first time in 46 years, this 1959 mid-century gem offers space, character, and privacy. Designed across two levels, it features 5 bedrooms, 3 full bathrooms, and expansive south-facing windows that flood both floors with natural light. Located just minutes from Council Crest Park, the Fairmount Loop, and Hillsdale Town Center, it offers both natural beauty and urban convenience.A spacious entryway with a large coat closet sets the tone for the home’s well-planned layout. The main level showcases exposed wood tongue-and-groove vaulted ceilings, a striking floor-to-ceiling brick fireplace, and a formal dining room with a butler’s pantry. Sliding glass doors lead to a flat backyard and a 20’ x 15’ deck for seamless indoor-outdoor living. The kitchen blends classic charm with modern conveniences like slide-out shelving and ample storage. A casual dining area provides flexibility with direct access to the covered two-car carport. Two guest bedrooms feature original hardwood flooring, while a spacious primary bedroom and two full bathrooms complete the main floor. Central AC ensures year-round comfort.The daylight basement expands the home’s versatility with two large bedrooms, a generous family room with exposed wood beams and a brick fireplace, and an exterior door leading to a secondary flat backyard. A dedicated workshop, built-in storage, and a large laundry room with an extra refrigerator add to the home’s functionality.Set on a private, maturely landscaped lot with Mt. Sylvania views, the property includes a spacious driveway and a two-car carport. A two-year-old full-power generator provides peace of mind. Nestled in a neighborhood known for stunning mid-century homes, this is a rare opportunity to own a true architectural gem. [Home Energy Score = 1. HES Report at https://rpt.greenbuildingregistry.com/hes/OR10236337]
Zillow last checked: 8 hours ago
Listing updated: April 18, 2025 at 04:44pm
Listed by:
Martine Tammik 503-317-0000,
Keller Williams Sunset Corridor
Bought with:
Kaja Taft, 201230762
Where, Inc
Source: RMLS (OR),MLS#: 452540840
Facts & features
Interior
Bedrooms & bathrooms
- Bedrooms: 5
- Bathrooms: 3
- Full bathrooms: 3
- Main level bathrooms: 2
Primary bedroom
- Features: Closet, Vaulted Ceiling, Walkin Shower, Wallto Wall Carpet
- Level: Main
- Area: 180
- Dimensions: 15 x 12
Bedroom 2
- Features: Builtin Features, Hardwood Floors, Closet, Vaulted Ceiling
- Level: Main
- Area: 121
- Dimensions: 11 x 11
Bedroom 3
- Features: Hardwood Floors, Closet, Vaulted Ceiling
- Level: Main
- Area: 121
- Dimensions: 11 x 11
Bedroom 4
- Features: Daylight, Closet, Wallto Wall Carpet
- Level: Lower
- Area: 121
- Dimensions: 11 x 11
Bedroom 5
- Features: Daylight, Double Closet, Wallto Wall Carpet
- Level: Lower
- Area: 165
- Dimensions: 15 x 11
Dining room
- Features: Deck, Hardwood Floors, Sliding Doors, Vaulted Ceiling
- Level: Main
- Area: 99
- Dimensions: 11 x 9
Family room
- Features: Daylight, Fireplace, Laminate Flooring
- Level: Lower
- Area: 345
- Dimensions: 15 x 23
Kitchen
- Features: Builtin Features, Eating Area, Vaulted Ceiling
- Level: Main
- Area: 323
- Width: 17
Living room
- Features: Deck, Fireplace, Sliding Doors, Vaulted Ceiling, Wallto Wall Carpet
- Level: Main
- Area: 345
- Dimensions: 15 x 23
Heating
- Forced Air, Fireplace(s)
Cooling
- Central Air
Appliances
- Included: Dishwasher, Free-Standing Range, Free-Standing Refrigerator, Range Hood, Washer/Dryer, Gas Water Heater
- Laundry: Laundry Room
Features
- Vaulted Ceiling(s), Closet, Double Closet, Built-in Features, Sink, Eat-in Kitchen, Walkin Shower, Butlers Pantry, Pantry
- Flooring: Hardwood, Wall to Wall Carpet, Laminate
- Doors: Sliding Doors
- Windows: Aluminum Frames, Double Pane Windows, Storm Window(s), Daylight
- Basement: Finished,Storage Space
- Number of fireplaces: 2
- Fireplace features: Wood Burning
Interior area
- Total structure area: 3,474
- Total interior livable area: 3,474 sqft
Property
Parking
- Parking features: Carport, Driveway
- Has carport: Yes
- Has uncovered spaces: Yes
Accessibility
- Accessibility features: Ground Level, Parking, Accessibility
Features
- Stories: 2
- Patio & porch: Covered Deck, Covered Patio, Deck, Patio
- Exterior features: Yard
- Has view: Yes
- View description: Mountain(s), Territorial, Trees/Woods
Lot
- Size: 0.29 Acres
- Features: Gentle Sloping, Private, Terraced, SqFt 10000 to 14999
Details
- Parcel number: R327565
- Zoning: R10
Construction
Type & style
- Home type: SingleFamily
- Architectural style: Mid Century Modern,Ranch
- Property subtype: Residential, Single Family Residence
Materials
- Wood Siding
- Foundation: Concrete Perimeter, Slab
- Roof: Composition,Shingle
Condition
- Resale
- New construction: No
- Year built: 1959
Utilities & green energy
- Gas: Gas
- Sewer: Public Sewer
- Water: Public
- Utilities for property: Cable Connected
Community & neighborhood
Location
- Region: Portland
- Subdivision: Southwest Hills
Other
Other facts
- Listing terms: Cash,Conventional,FHA,VA Loan
- Road surface type: Paved
Price history
| Date | Event | Price |
|---|---|---|
| 4/18/2025 | Sold | $1,060,000+24.7%$305/sqft |
Source: | ||
| 3/27/2025 | Pending sale | $850,000$245/sqft |
Source: | ||
| 3/17/2025 | Listed for sale | $850,000$245/sqft |
Source: | ||
Public tax history
| Year | Property taxes | Tax assessment |
|---|---|---|
| 2025 | $14,910 +3.7% | $553,880 +3% |
| 2024 | $14,374 +4% | $537,750 +3% |
| 2023 | $13,822 +2.2% | $522,090 +3% |
Find assessor info on the county website
Neighborhood: Hillsdale
Nearby schools
GreatSchools rating
- 10/10Rieke Elementary SchoolGrades: K-5Distance: 1.4 mi
- 6/10Gray Middle SchoolGrades: 6-8Distance: 0.9 mi
- 8/10Ida B. Wells-Barnett High SchoolGrades: 9-12Distance: 1.5 mi
Schools provided by the listing agent
- Elementary: Rieke
- Middle: Robert Gray
- High: Ida B Wells
Source: RMLS (OR). This data may not be complete. We recommend contacting the local school district to confirm school assignments for this home.
Get a cash offer in 3 minutes
Find out how much your home could sell for in as little as 3 minutes with a no-obligation cash offer.
Estimated market value
$1,046,400
Get a cash offer in 3 minutes
Find out how much your home could sell for in as little as 3 minutes with a no-obligation cash offer.
Estimated market value
$1,046,400

