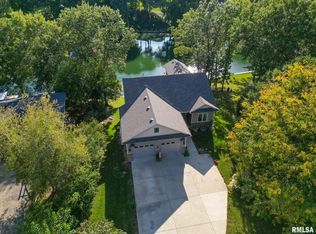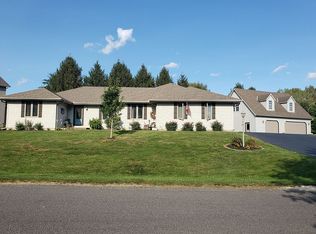Closed
$325,000
4035 S Dunbar Point, Mapleton, IL 61547
3beds
1,408sqft
Single Family Residence
Built in 1974
0.28 Acres Lot
$342,500 Zestimate®
$231/sqft
$1,733 Estimated rent
Home value
$342,500
$312,000 - $373,000
$1,733/mo
Zestimate® history
Loading...
Owner options
Explore your selling options
What's special
Welcome home to this beautifully updated ranch-style 3-bedroom, 2.5-bath lakefront property in the sought-after Lake Camelot community. Nestled right on the water, this home offers peaceful lake views, generous living space, and multiple outdoor areas perfect for every season. You're welcomed into a bright, open dining and living area filled with natural light and surrounded by windows that showcase the lake view. From here, step out onto the first deck, which features a screened-in porch and additional balcony space. The oversized kitchen offers abundant cabinetry and workspace, ideal for both daily living and entertaining. The main floor also includes a spacious primary suite with ensuite bath and two additional bedrooms for guests or family. The finished walk-out basement expands the living space with a large family room, half bath, oversized laundry room with storage, a dedicated office, and an additional finished room that could easily be converted into a fourth bedroom if needed. Step outside to the second deck with a hot tub, then follow the path down to a third deck overlooking the lake and your private dock-perfect for relaxing or enjoying life on the water. Recent updates within the last 5 years include the kitchen, dock, stairs, lakeside deck, roof, water heater, A/C, furnace, refrigerator, water softener, and a reverse osmosis system. Come experience the perfect blend of comfort, flexibility, and lakefront living. Note*** Seller is to provide a one-year home warranty.
Zillow last checked: 8 hours ago
Listing updated: May 16, 2025 at 09:10am
Listing courtesy of:
Danielle Amey 309-210-5881,
Jim Maloof Realty Inc
Bought with:
Non Member
NON MEMBER
Source: MRED as distributed by MLS GRID,MLS#: 12333853
Facts & features
Interior
Bedrooms & bathrooms
- Bedrooms: 3
- Bathrooms: 3
- Full bathrooms: 2
- 1/2 bathrooms: 1
Primary bedroom
- Features: Flooring (Carpet), Bathroom (Full)
- Level: Main
- Area: 192 Square Feet
- Dimensions: 16X12
Bedroom 2
- Features: Flooring (Carpet)
- Level: Main
- Area: 132 Square Feet
- Dimensions: 12X11
Bedroom 3
- Features: Flooring (Carpet)
- Level: Main
- Area: 110 Square Feet
- Dimensions: 11X10
Den
- Features: Flooring (Vinyl)
- Level: Basement
- Area: 110 Square Feet
- Dimensions: 11X10
Dining room
- Features: Flooring (Hardwood)
- Level: Main
- Area: 108 Square Feet
- Dimensions: 12X9
Family room
- Features: Flooring (Hardwood)
- Level: Main
- Area: 432 Square Feet
- Dimensions: 27X16
Kitchen
- Features: Flooring (Hardwood)
- Level: Main
- Area: 228 Square Feet
- Dimensions: 19X12
Living room
- Features: Flooring (Hardwood)
- Level: Main
- Area: 270 Square Feet
- Dimensions: 18X15
Recreation room
- Features: Flooring (Vinyl)
- Level: Basement
- Area: 110 Square Feet
- Dimensions: 11X10
Heating
- Natural Gas
Cooling
- Central Air
Features
- Basement: Partially Finished,Walk-Up Access,Full
Interior area
- Total structure area: 2,816
- Total interior livable area: 1,408 sqft
- Finished area below ground: 1,000
Property
Parking
- Total spaces: 2
- Parking features: On Site, Attached, Garage
- Attached garage spaces: 2
Accessibility
- Accessibility features: No Disability Access
Features
- Stories: 1
- Has view: Yes
- View description: Back of Property
- Water view: Back of Property
Lot
- Size: 0.28 Acres
- Dimensions: 80X158X83X147
Details
- Parcel number: 1625477007
- Special conditions: None
Construction
Type & style
- Home type: SingleFamily
- Property subtype: Single Family Residence
Materials
- Frame
Condition
- New construction: No
- Year built: 1974
Utilities & green energy
- Sewer: Septic Tank
- Water: Public
Community & neighborhood
Location
- Region: Mapleton
- Subdivision: Lake Camelot
Other
Other facts
- Listing terms: Conventional
- Ownership: Fee Simple
Price history
| Date | Event | Price |
|---|---|---|
| 5/16/2025 | Sold | $325,000$231/sqft |
Source: | ||
| 4/11/2025 | Pending sale | $325,000$231/sqft |
Source: | ||
| 4/5/2025 | Listed for sale | $325,000+93.5%$231/sqft |
Source: | ||
| 10/1/2019 | Sold | $168,000-1.1%$119/sqft |
Source: Public Record Report a problem | ||
| 9/6/2019 | Pending sale | $169,900$121/sqft |
Source: Coldwell Banker The Real Estate Group #PA1206644 Report a problem | ||
Public tax history
| Year | Property taxes | Tax assessment |
|---|---|---|
| 2024 | $5,591 +9.1% | $66,890 +10% |
| 2023 | $5,125 +6.8% | $60,810 +7.1% |
| 2022 | $4,799 +2.5% | $56,770 +3% |
Find assessor info on the county website
Neighborhood: 61547
Nearby schools
GreatSchools rating
- 8/10Illini Bluffs Elementary SchoolGrades: PK-5Distance: 5.2 mi
- 5/10Illini Bluffs Middle SchoolGrades: 6-8Distance: 5.2 mi
- 5/10Illini Bluffs High SchoolGrades: 9-12Distance: 5.2 mi
Schools provided by the listing agent
- District: 327
Source: MRED as distributed by MLS GRID. This data may not be complete. We recommend contacting the local school district to confirm school assignments for this home.
Get pre-qualified for a loan
At Zillow Home Loans, we can pre-qualify you in as little as 5 minutes with no impact to your credit score.An equal housing lender. NMLS #10287.

