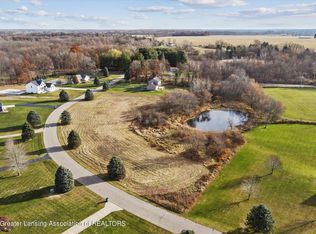Immaculate, move-in ready home in Olivet school district. Tucked away just outside of town for that country feel, on a private drive. Large open kitchen with eating area, including; ss appliances, Jenn Air griddle, side by side refrigerator, dishwasher, microwave, garbage disposal, double ovens, cherry cabinets with under cabinet lighting and bay window seating with storage. Large deck off kitchen and living room with updated vinyl hand-railing and deck flooring. Cozy living room includes gas fireplace. Formal dinning room and den. Radiant hardwood floors throughout. 3 bedroom, 2.5 bath. Master suite includes walk-in closet with built-in organizers and bathroom with whirlpool bathtub. Walkout basement that's well on it's way to finish and create additional living space. Attached 2 car
This property is off market, which means it's not currently listed for sale or rent on Zillow. This may be different from what's available on other websites or public sources.

