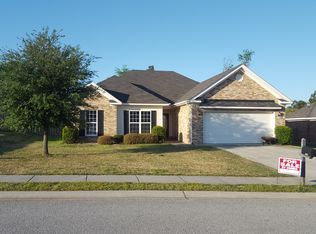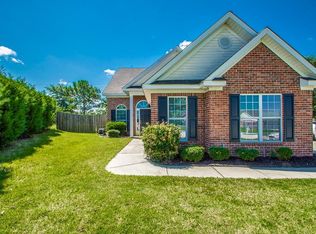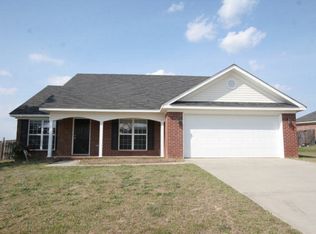Sold for $290,000
$290,000
4035 ROSEDALE Place, Grovetown, GA 30813
4beds
1,656sqft
Single Family Residence
Built in 2006
0.31 Acres Lot
$293,500 Zestimate®
$175/sqft
$1,683 Estimated rent
Home value
$293,500
$276,000 - $314,000
$1,683/mo
Zestimate® history
Loading...
Owner options
Explore your selling options
What's special
Welcome to 4035 Rosedale Pl, a charming all-brick Step into this beautiful home featuring 4 spacious bedrooms and 2.5 bathrooms. Perfectly situated near shopping and dining in the heart of Grovetown. Spacious living area with fireplace, dining breakfast nook in the kitchen, it has everything you need. The Owners Suite is located on the main floor and has double vanities, a garden tub/shower and a walk-in closet. Upstairs has 3 bedrooms with New Carpet. and full bath. Roofing was replaced 2 years ago.. Close to Fort Eisenhower. Schedule your tour TODAY !
Zillow last checked: 9 hours ago
Listing updated: June 25, 2025 at 09:07pm
Listed by:
Tegdhy Vasquez 706-351-2917,
Starnes Realty Inc
Bought with:
Tegdhy Vasquez, 436984
Starnes Realty Inc
Source: Hive MLS,MLS#: 539366
Facts & features
Interior
Bedrooms & bathrooms
- Bedrooms: 4
- Bathrooms: 3
- Full bathrooms: 2
- 1/2 bathrooms: 1
Primary bedroom
- Description: All Measurements Are Approximate. Buyer To Verify.
- Level: Main
- Dimensions: 12 x 14
Bedroom 2
- Description: All Measurements Are Approximate. Buyer To Verify.
- Level: Upper
- Dimensions: 10 x 12
Bedroom 3
- Description: All Measurements Are Approximate. Buyer To Verify.
- Level: Upper
- Dimensions: 10 x 10
Bedroom 3
- Description: All Measurements Are Approximate. Buyer To Verify.
- Level: Upper
- Dimensions: 14 x 12
Dining room
- Description: All Measurements Are Approximate. Buyer To Verify.
- Level: Main
- Dimensions: 10 x 7
Kitchen
- Description: All Measurements Are Approximate. Buyer To Verify.
- Level: Main
- Dimensions: 12 x 10
Laundry
- Description: All Measurements Are Approximate. Buyer To Verify.
- Level: Main
- Dimensions: 6 x 5
Living room
- Description: All Measurements Are Approximate. Buyer To Verify.
- Level: Main
- Dimensions: 18 x 12
Heating
- Electric, Fireplace(s), Hot Water
Appliances
- Included: Dishwasher, Electric Range, Electric Water Heater, Microwave, Refrigerator
Features
- Blinds, Pantry
- Flooring: Carpet, Ceramic Tile, Laminate
- Has basement: No
- Number of fireplaces: 1
- Fireplace features: Family Room, Insert
Interior area
- Total structure area: 1,656
- Total interior livable area: 1,656 sqft
Property
Parking
- Total spaces: 2
- Parking features: Garage, Garage Door Opener
- Garage spaces: 2
Features
- Patio & porch: Covered, Porch
- Fencing: Fenced
Lot
- Size: 0.31 Acres
- Dimensions: 90 x 155
Details
- Parcel number: 062908
Construction
Type & style
- Home type: SingleFamily
- Architectural style: Two Story
- Property subtype: Single Family Residence
Materials
- Brick
- Foundation: Slab
- Roof: Composition
Condition
- New construction: No
- Year built: 2006
Utilities & green energy
- Sewer: Public Sewer
- Water: Public
Community & neighborhood
Community
- Community features: Sidewalks
Location
- Region: Grovetown
- Subdivision: Ashland Commons
Other
Other facts
- Listing agreement: Exclusive Agency
- Listing terms: Cash,Conventional,FHA
Price history
| Date | Event | Price |
|---|---|---|
| 6/18/2025 | Sold | $290,000+1.8%$175/sqft |
Source: | ||
| 5/20/2025 | Pending sale | $285,000$172/sqft |
Source: | ||
| 4/11/2025 | Listed for sale | $285,000$172/sqft |
Source: | ||
| 3/26/2025 | Listing removed | $285,000$172/sqft |
Source: | ||
| 3/14/2025 | Listed for sale | $285,000+18.8%$172/sqft |
Source: | ||
Public tax history
| Year | Property taxes | Tax assessment |
|---|---|---|
| 2025 | $2,881 -0.2% | $257,245 +5.2% |
| 2024 | $2,885 +5.5% | $244,557 +8.3% |
| 2023 | $2,735 +12.5% | $225,864 +14.4% |
Find assessor info on the county website
Neighborhood: 30813
Nearby schools
GreatSchools rating
- 6/10Cedar Ridge Elementary SchoolGrades: PK-5Distance: 0.3 mi
- 5/10Grovetown Middle SchoolGrades: 6-8Distance: 0.2 mi
- 6/10Grovetown High SchoolGrades: 9-12Distance: 3.3 mi
Schools provided by the listing agent
- Elementary: Cedar Ridge
- Middle: Grovetown
- High: Grovetown High
Source: Hive MLS. This data may not be complete. We recommend contacting the local school district to confirm school assignments for this home.
Get pre-qualified for a loan
At Zillow Home Loans, we can pre-qualify you in as little as 5 minutes with no impact to your credit score.An equal housing lender. NMLS #10287.
Sell with ease on Zillow
Get a Zillow Showcase℠ listing at no additional cost and you could sell for —faster.
$293,500
2% more+$5,870
With Zillow Showcase(estimated)$299,370


