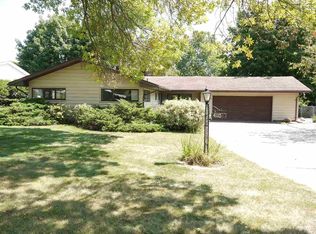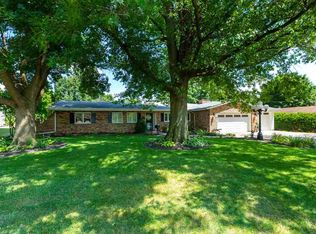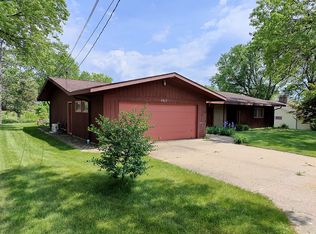Looking for that park like setting, and a well maintained ranch style home? Welcome to this established NW Davenport neighborhood. 3 large bedrooms, 2 fireplaces and updates through out. Including new windows, electrical panel, water heater, HVAC, and radon mitigation. The kitchen has been updated with hard surface countertops and appliances stay. Take in the beautiful view of this .63 acre yard while dining or sitting in the living room and you can enjoy your morning coffee in the 3 season porch. The finished lower level, has a rec room, built in bar, storage space, office, and workshop. Outdoors you will notice the high quality paver walk way to oversized patio, 18 X12 utility shed, with electricity. The curb appeal of this home is top notch with its beautiful landscaping, and black top circle drive, this is definitely one of a kind home with so much to offer, just move in.
This property is off market, which means it's not currently listed for sale or rent on Zillow. This may be different from what's available on other websites or public sources.



