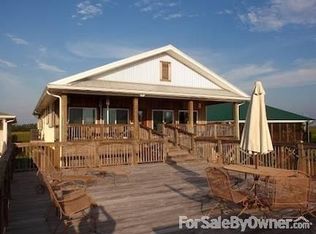Sold on 12/01/25
Price Unknown
4035 Riverside Dr, Pearlington, MS 39572
6beds
2,500sqft
Single Family Residence, Residential
Built in 2013
0.56 Acres Lot
$-- Zestimate®
$--/sqft
$2,852 Estimated rent
Home value
Not available
Estimated sales range
Not available
$2,852/mo
Zestimate® history
Loading...
Owner options
Explore your selling options
What's special
sold before processing
Zillow last checked: 8 hours ago
Listing updated: December 01, 2025 at 05:20pm
Listed by:
Jarrod Brown,
United Properties of Louisiana
Bought with:
Jarrod Brown, 0995689596
United Properties of Louisiana
Source: ROAM MLS,MLS#: 2025021645
Facts & features
Interior
Bedrooms & bathrooms
- Bedrooms: 6
- Bathrooms: 3
- Full bathrooms: 3
Primary bedroom
- Features: En Suite Bath, Ceiling 9ft Plus, Ceiling Fan(s)
- Level: First
- Area: 324
- Dimensions: 18 x 18
Bedroom 1
- Level: First
- Area: 169
- Dimensions: 13 x 13
Bedroom 2
- Level: First
- Area: 169
- Dimensions: 13 x 13
Bedroom 3
- Level: First
- Area: 169
- Dimensions: 13 x 13
Bedroom 4
- Level: First
- Area: 169
- Dimensions: 13 x 13
Bedroom 5
- Level: First
- Area: 169
- Dimensions: 13 x 13
Heating
- Central, Electric
Cooling
- Central Air
Interior area
- Total structure area: 2,500
- Total interior livable area: 2,500 sqft
Property
Parking
- Total spaces: 4
- Parking features: 4+ Cars Park
Features
- Stories: 1
Lot
- Size: 0.56 Acres
- Dimensions: 150 x 150
Details
- Parcel number: 189A-3-28-034.000
- Special conditions: Standard
Construction
Type & style
- Home type: SingleFamily
- Architectural style: Traditional
- Property subtype: Single Family Residence, Residential
Materials
- Wood Siding
- Foundation: Pillar/Post/Pier
Condition
- New construction: No
- Year built: 2013
Utilities & green energy
- Gas: None
- Sewer: Public Sewer
- Water: Public
Community & neighborhood
Location
- Region: Pearlington
- Subdivision: Diamondhead
Other
Other facts
- Listing terms: Cash,Conventional
Price history
| Date | Event | Price |
|---|---|---|
| 12/1/2025 | Sold | -- |
Source: | ||
| 11/20/2025 | Pending sale | $724,900$290/sqft |
Source: MLS United #4110161 Report a problem | ||
| 11/18/2025 | Price change | $724,900-3.2%$290/sqft |
Source: MLS United #4110161 Report a problem | ||
| 9/6/2025 | Price change | $749,000-6.3%$300/sqft |
Source: MLS United #4110161 Report a problem | ||
| 7/15/2025 | Price change | $799,000-11.1%$320/sqft |
Source: MLS United #4110161 Report a problem | ||
Public tax history
| Year | Property taxes | Tax assessment |
|---|---|---|
| 2024 | $7,475 +5% | $77,862 +4.1% |
| 2023 | $7,118 -0.7% | $74,774 -0.7% |
| 2022 | $7,168 | $75,265 |
Find assessor info on the county website
Neighborhood: 39572
Nearby schools
GreatSchools rating
- 4/10South Hancock Elementary SchoolGrades: PK-5Distance: 10.3 mi
- 6/10Hancock Middle SchoolGrades: 6-8Distance: 14.4 mi
- 8/10Hancock High SchoolGrades: 9-12Distance: 14.1 mi
Schools provided by the listing agent
- District: Hancock County (MS)
Source: ROAM MLS. This data may not be complete. We recommend contacting the local school district to confirm school assignments for this home.
