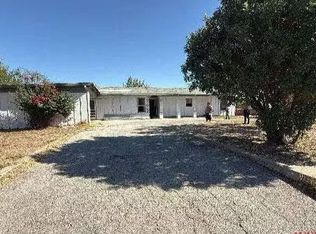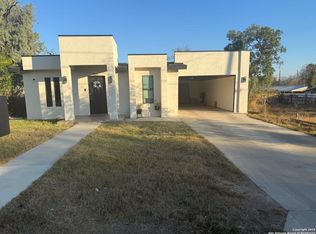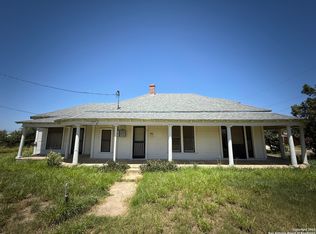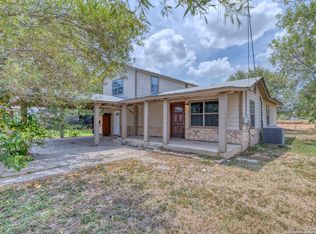This charming brick 4 bedroom and 2 full bath home has been recently renovated. As you enter the front door you will see new light fixtures throughout and love the sunken living room, which gives this home a cozy, home feeling. The kitchen has new cabinets along with stainless steel appliances. The open floor plan is great for entertaining. As you enter the large primary bedroom, you will notice the beautiful bathroom connected to the bedroom. The bathroom is very stylish with the paint and tile being gray and white. The tile in both showers add style and pazazz. This home is situated on a dead-end road which is great for the amount of traffic you will encounter. The large back yard has so many potentials. Come take a look, you will love the home feeling this property reflects.
For sale
$149,000
403.5 RETTA ST, Carrizo Springs, TX 78834
4beds
1,647sqft
Est.:
Single Family Residence
Built in ----
-- sqft lot
$-- Zestimate®
$90/sqft
$-- HOA
What's special
Open floor planNew light fixturesStainless steel appliancesNew cabinetsLarge primary bedroomBeautiful bathroomTile in both showers
- 448 days |
- 111 |
- 6 |
Zillow last checked: 8 hours ago
Listing updated: November 11, 2025 at 10:07pm
Listed by:
Karen Ramirez TREC #675733 (830) 322-1163,
Texas Premier Realty
Source: LERA MLS,MLS#: 1723240
Tour with a local agent
Facts & features
Interior
Bedrooms & bathrooms
- Bedrooms: 4
- Bathrooms: 2
- Full bathrooms: 2
Primary bedroom
- Features: Split
- Area: 210
- Dimensions: 14 x 15
Bedroom 2
- Area: 99
- Dimensions: 11 x 9
Bedroom 3
- Area: 99
- Dimensions: 11 x 9
Bedroom 4
- Area: 63
- Dimensions: 9 x 7
Primary bathroom
- Features: Shower Only, Double Vanity
- Area: 70
- Dimensions: 10 x 7
Kitchen
- Area: 225
- Dimensions: 15 x 15
Living room
- Area: 345
- Dimensions: 15 x 23
Heating
- Window Unit, Electric
Cooling
- Wall/Window Unit(s)
Appliances
- Included: Range, Refrigerator, Electric Water Heater
- Laundry: Washer Hookup, Dryer Connection
Features
- One Living Area, Open Floorplan, Ceiling Fan(s)
- Flooring: Saltillo Tile, Linoleum
- Windows: Window Coverings
- Has basement: No
- Has fireplace: No
- Fireplace features: Not Applicable
Interior area
- Total interior livable area: 1,647 sqft
Property
Parking
- Total spaces: 1
- Parking features: One Car Garage, Attached
- Attached garage spaces: 1
Features
- Levels: One
- Stories: 1
- Pool features: None
Lot
- Dimensions: 50x204
Details
- Parcel number: 12821
Construction
Type & style
- Home type: SingleFamily
- Property subtype: Single Family Residence
Materials
- Brick, Siding
- Foundation: Slab
- Roof: Composition
Condition
- Pre-Owned
- New construction: No
Community & HOA
Community
- Features: None
- Subdivision: None
Location
- Region: Carrizo Springs
Financial & listing details
- Price per square foot: $90/sqft
- Tax assessed value: $122,592
- Annual tax amount: $2,371
- Price range: $149K - $149K
- Date on market: 10/8/2024
- Cumulative days on market: 812 days
- Listing terms: Conventional,FHA,VA Loan,Cash
Estimated market value
Not available
Estimated sales range
Not available
$1,733/mo
Price history
Price history
| Date | Event | Price |
|---|---|---|
| 3/24/2025 | Price change | $149,000-6.3%$90/sqft |
Source: | ||
| 10/8/2024 | Listed for sale | $159,000-9.7%$97/sqft |
Source: | ||
| 4/13/2024 | Listing removed | $176,000$107/sqft |
Source: | ||
| 4/2/2024 | Price change | $176,000-1.7%$107/sqft |
Source: | ||
| 9/29/2023 | Listed for sale | $179,000$109/sqft |
Source: | ||
Public tax history
Public tax history
| Year | Property taxes | Tax assessment |
|---|---|---|
| 2025 | $2,469 +3.4% | $122,592 |
| 2024 | $2,389 +1.3% | $122,592 0% |
| 2023 | $2,357 +0.6% | $122,622 +11.6% |
Find assessor info on the county website
BuyAbility℠ payment
Est. payment
$925/mo
Principal & interest
$731
Property taxes
$142
Home insurance
$52
Climate risks
Neighborhood: 78834
Nearby schools
GreatSchools rating
- 3/10Carrizo Springs Intermediate SchoolGrades: 4-6Distance: 0.6 mi
- 7/10Carrizo Springs J High SchoolGrades: 7-8Distance: 0.9 mi
- 3/10Carrizo Springs High SchoolGrades: 9-12Distance: 1 mi
Schools provided by the listing agent
- Elementary: Carrizo Springs
- Middle: Carrizo Springs
- High: Carrizo Springs
- District: Carrizo Springs Cisd
Source: LERA MLS. This data may not be complete. We recommend contacting the local school district to confirm school assignments for this home.
- Loading
- Loading





