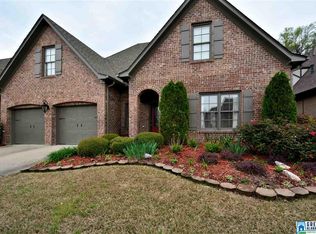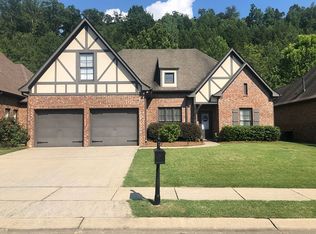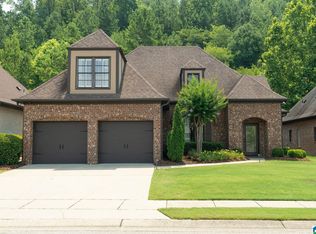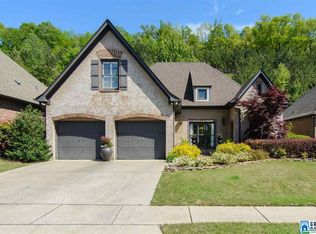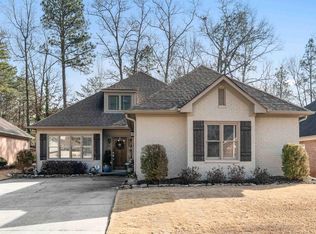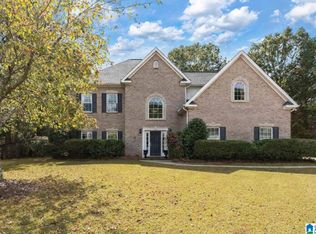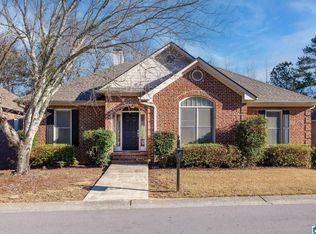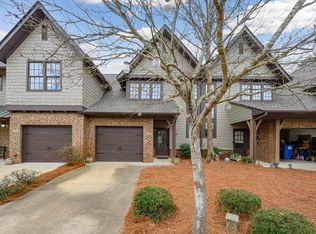This highly sought after neighborhood of Inverness Highlands / Hoover, is quietly tucked away conveniently off of Valleydale Rd. and Highway 280, with plenty of near-by places to shop and eat! The home is a very spacious 3/2 with a large primary bedroom, closet, and bath. Beautifully constructed with crown molding, arched doorways, and 10 ft + ceilings. Laundry is conveniently located at the hallway entry to the garage, all on one level! The dining/sunroom is off the kitchen toward the rear of the home. This home includes a covered patio with fenced private backyard, 4 sided brick exterior, new carpet in bedrooms, 2024 HVAC replacement, and Hoover schools! Home's interior has just recently been painted throughout, ask your agent about a kitchen tile allowance with accepted offer!
For sale
$432,000
4035 Highland Ridge Rd, Birmingham, AL 35242
3beds
2,470sqft
Est.:
Other
Built in 2005
7,405.2 Square Feet Lot
$-- Zestimate®
$175/sqft
$-- HOA
What's special
Fenced private backyardNew carpet in bedroomsCrown moldingArched doorwaysCovered patio
- 91 days |
- 2,069 |
- 48 |
Zillow last checked: 8 hours ago
Listed by:
Clay Robinette,
EXIT REALTY SOUTHERN SELECT
Source: EXIT Realty broker feed,MLS#: 21405140
Tour with a local agent
Facts & features
Interior
Bedrooms & bathrooms
- Bedrooms: 3
- Bathrooms: 2
- Full bathrooms: 2
Heating
- Natural Gas
Cooling
- Central Air
Features
- Walk-In Closet(s)
- Basement:
- Has fireplace: No
Interior area
- Total structure area: 2,470
- Total interior livable area: 2,470 sqft
Video & virtual tour
Property
Lot
- Size: 7,405.2 Square Feet
Details
- Parcel number: 101010008057000
Construction
Type & style
- Home type: SingleFamily
- Property subtype: Other
Condition
- Year built: 2005
Community & HOA
Location
- Region: Birmingham
Financial & listing details
- Price per square foot: $175/sqft
- Tax assessed value: $421,100
- Annual tax amount: $2,760
- Date on market: 11/12/2025
- Lease term: Contact For Details
Estimated market value
Not available
Estimated sales range
Not available
$2,475/mo
Price history
Price history
| Date | Event | Price |
|---|---|---|
| 10/20/2025 | Listed for sale | $432,000$175/sqft |
Source: | ||
| 9/4/2025 | Listing removed | $432,000$175/sqft |
Source: | ||
| 7/17/2025 | Price change | $432,000-1.6%$175/sqft |
Source: | ||
| 6/27/2025 | Price change | $439,000-1.3%$178/sqft |
Source: | ||
| 4/21/2025 | Price change | $445,000-1.8%$180/sqft |
Source: | ||
Public tax history
Public tax history
| Year | Property taxes | Tax assessment |
|---|---|---|
| 2025 | $2,760 +1.1% | $42,120 +1.1% |
| 2024 | $2,731 +0.8% | $41,680 +0.8% |
| 2023 | $2,708 +18.1% | $41,340 +18.3% |
Find assessor info on the county website
BuyAbility℠ payment
Est. payment
$2,382/mo
Principal & interest
$2055
Property taxes
$176
Home insurance
$151
Climate risks
Neighborhood: 35242
Nearby schools
GreatSchools rating
- 10/10Greystone Elementary SchoolGrades: PK-5Distance: 2.3 mi
- 10/10Berry Middle SchoolGrades: 6-8Distance: 2.3 mi
- 10/10Spain Park High SchoolGrades: 9-12Distance: 2.3 mi
- Loading
- Loading
