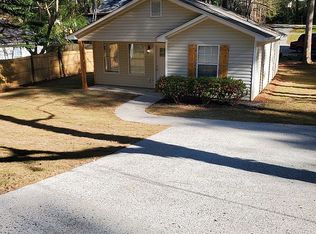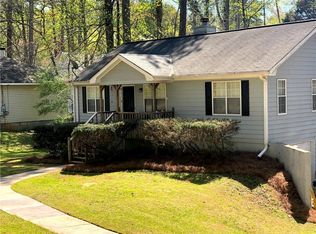Closed
$295,000
4035 Hawk St, Cumming, GA 30041
2beds
924sqft
Single Family Residence, Residential
Built in 1992
10,018.8 Square Feet Lot
$305,600 Zestimate®
$319/sqft
$1,645 Estimated rent
Home value
$305,600
$290,000 - $321,000
$1,645/mo
Zestimate® history
Loading...
Owner options
Explore your selling options
What's special
MUST SEE Adorable Modern Cottage just minutes from the waters edge at Lake Lanier. In person you will see this beauty lives large due to vaulted ceilings and open floor plan, with charming touches like a tile fireplace and exposed industrial shelving. The manageable size makes it low maintenance, especially with upgrades like luxury vinyl plank floors and granite counter tops. A huge screened in and vaulted outdoor room was added last year (not pictured here). And there is a public boat ramp less than 2 minutes away! The .23 acre yard is completely fenced, encompassing the driveway with a large gate. There is a matching outdoor storage building, which shares decking and electrical, and could easily be utilized as an office or even a guest 'house' with a few finishing touches. Come see for yourself, schedule a tour today!
Zillow last checked: 8 hours ago
Listing updated: December 22, 2023 at 04:06am
Listing Provided by:
Jessica Courtney,
EXP Realty, LLC.
Bought with:
Valerie Dirksen, 245885
EXP Realty, LLC.
Source: FMLS GA,MLS#: 7285987
Facts & features
Interior
Bedrooms & bathrooms
- Bedrooms: 2
- Bathrooms: 2
- Full bathrooms: 1
- 1/2 bathrooms: 1
- Main level bathrooms: 1
- Main level bedrooms: 2
Primary bedroom
- Features: Master on Main
- Level: Master on Main
Bedroom
- Features: Master on Main
Primary bathroom
- Features: Tub/Shower Combo
Dining room
- Features: None
Kitchen
- Features: Eat-in Kitchen
Heating
- Propane
Cooling
- Central Air
Appliances
- Included: Dishwasher, Dryer, Washer, Microwave, Range Hood, Electric Oven
- Laundry: In Hall
Features
- High Ceilings 10 ft Main, Walk-In Closet(s), Vaulted Ceiling(s)
- Flooring: Vinyl
- Windows: None
- Basement: Crawl Space
- Attic: Pull Down Stairs
- Number of fireplaces: 1
- Fireplace features: Living Room
- Common walls with other units/homes: No Common Walls
Interior area
- Total structure area: 924
- Total interior livable area: 924 sqft
- Finished area above ground: 924
- Finished area below ground: 0
Property
Parking
- Total spaces: 3
- Parking features: Driveway, On Street
- Has uncovered spaces: Yes
Accessibility
- Accessibility features: Accessible Bedroom, Accessible Entrance, Accessible Full Bath, Accessible Kitchen, Accessible Kitchen Appliances
Features
- Levels: One
- Stories: 1
- Patio & porch: Front Porch, Side Porch
- Exterior features: Storage
- Pool features: None
- Spa features: None
- Fencing: Chain Link
- Has view: Yes
- View description: Other
- Waterfront features: None
- Body of water: None
Lot
- Size: 10,018 sqft
- Dimensions: 111x9x112x100
- Features: Back Yard, Front Yard
Details
- Additional structures: None
- Parcel number: 221 196
- Other equipment: None
- Horse amenities: None
Construction
Type & style
- Home type: SingleFamily
- Architectural style: Cottage
- Property subtype: Single Family Residence, Residential
Materials
- Wood Siding
- Foundation: Block
- Roof: Other
Condition
- Resale
- New construction: No
- Year built: 1992
Utilities & green energy
- Electric: Other
- Sewer: Public Sewer
- Water: Public
- Utilities for property: Other
Green energy
- Energy efficient items: None
- Energy generation: None
Community & neighborhood
Security
- Security features: Smoke Detector(s)
Community
- Community features: Other
Location
- Region: Cumming
- Subdivision: Hill Top
Other
Other facts
- Road surface type: Gravel
Price history
| Date | Event | Price |
|---|---|---|
| 9/24/2025 | Listing removed | $1,900$2/sqft |
Source: Zillow Rentals Report a problem | ||
| 9/17/2025 | Price change | $1,900-9.5%$2/sqft |
Source: Zillow Rentals Report a problem | ||
| 9/5/2025 | Price change | $2,100+16.7%$2/sqft |
Source: Zillow Rentals Report a problem | ||
| 9/1/2025 | Listed for rent | $1,800$2/sqft |
Source: Zillow Rentals Report a problem | ||
| 11/7/2023 | Sold | $295,000+1.7%$319/sqft |
Source: | ||
Public tax history
| Year | Property taxes | Tax assessment |
|---|---|---|
| 2024 | $2,477 +4.4% | $108,140 +12.2% |
| 2023 | $2,372 +22.3% | $96,348 +32.3% |
| 2022 | $1,939 +10.6% | $72,848 +14.8% |
Find assessor info on the county website
Neighborhood: Shady Shores
Nearby schools
GreatSchools rating
- 5/10Chattahoochee Elementary SchoolGrades: PK-5Distance: 1.3 mi
- 5/10Little Mill Middle SchoolGrades: 6-8Distance: 4.5 mi
- 6/10East Forsyth High SchoolGrades: 9-12Distance: 6 mi
Schools provided by the listing agent
- Elementary: Chattahoochee - Forsyth
- Middle: Little Mill
Source: FMLS GA. This data may not be complete. We recommend contacting the local school district to confirm school assignments for this home.
Get a cash offer in 3 minutes
Find out how much your home could sell for in as little as 3 minutes with a no-obligation cash offer.
Estimated market value
$305,600
Get a cash offer in 3 minutes
Find out how much your home could sell for in as little as 3 minutes with a no-obligation cash offer.
Estimated market value
$305,600

