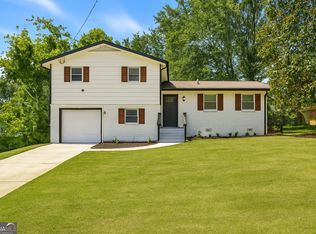ARE YOU FREAKING KIDDING ME?? A 4 bedroom/3 full bath ranch in HOT-DECATUR for HOW MUCH?? LAST BUYERS FINANCING FELL THROUGH! Here is your OPPORTUNITY to fall in love with an open floor plan that has been completely renovated, and energy efficient. 2 Master Suites, with full baths. Situated in a friendly community, minutes from 285, Downtown Atlanta, and close to Marta. This property is only available to the buyer who acts NOW!! Stop reading and start calling...
This property is off market, which means it's not currently listed for sale or rent on Zillow. This may be different from what's available on other websites or public sources.
