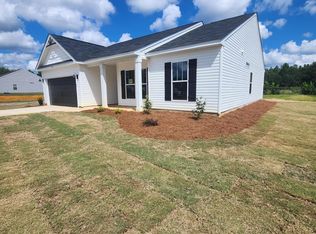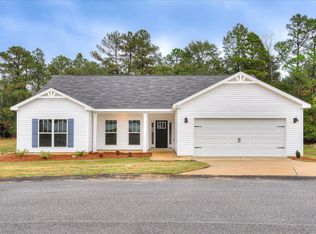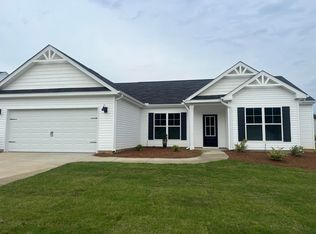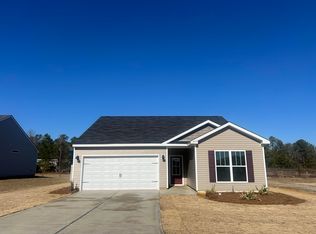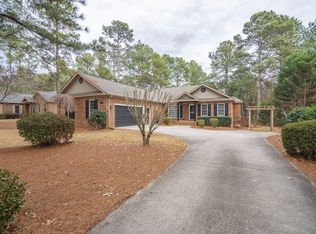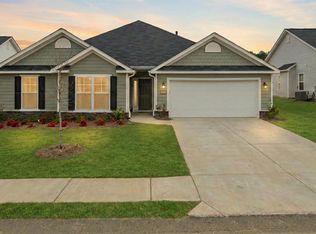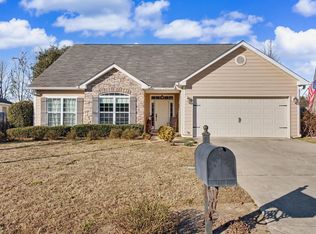One of the largest lots and homes in The Pines, this immaculate two-story property offers 2,294 square feet of thoughtfully designed living space on a spacious .6-acre lot. Over half an acre!
This 4-bedroom, 2.5-bath home plus dedicated office features custom cabinetry with soft-close doors, beautiful granite countertops throughout, and a functional, open-concept layout perfect for everyday living and entertaining. The oversized owner's suite includes a generous sitting area and an expansive walk-in closet. Both the primary and hall bathrooms showcase elegant granite countertops.
The kitchen is equipped with Whirlpool stainless steel appliances, offering both style and performance. Energy-efficient upgrades include radiant barrier roofing, and the home is fully equipped with a Rainbird sprinkler system for easy lawn maintenance.
The garage is climate-controlled with a mini-split AC system, making it ideal for a workshop, home gym, or additional flex space.
Step outside to a fully fenced backyard retreat featuring an above-ground heated saltwater pool -- perfect for relaxing or entertaining year-round.
This exceptional property combines space, quality, comfort, and thoughtful upgrades -- a rare opportunity in The Pines.
For sale
$365,000
4035 Fringetree Loop, Aiken, SC 29803
4beds
2,294sqft
Est.:
Single Family Residence
Built in 2024
0.6 Acres Lot
$364,100 Zestimate®
$159/sqft
$21/mo HOA
What's special
Above-ground heated saltwater poolLargest lotsFunctional open-concept layoutDedicated officeFully fenced backyard retreatRainbird sprinkler systemBeautiful granite countertops throughout
- 9 days |
- 787 |
- 38 |
Zillow last checked: 10 hours ago
Listing updated: February 20, 2026 at 12:07pm
Listed by:
Cece Bulkley 808-864-1695,
eXp Realty - Columbia
Source: Aiken MLS,MLS#: 221867
Tour with a local agent
Facts & features
Interior
Bedrooms & bathrooms
- Bedrooms: 4
- Bathrooms: 3
- Full bathrooms: 2
- 1/2 bathrooms: 1
Primary bedroom
- Area: 256
- Dimensions: 16 x 16
Bedroom 2
- Area: 130
- Dimensions: 10 x 13
Bedroom 3
- Area: 120
- Dimensions: 10 x 12
Bedroom 4
- Area: 121
- Dimensions: 11 x 11
Dining room
- Area: 130
- Dimensions: 10 x 13
Family room
- Area: 304
- Dimensions: 16 x 19
Kitchen
- Area: 143
- Dimensions: 13 x 11
Other
- Area: 143
- Dimensions: 11 x 13
Heating
- Heat Pump
Cooling
- Central Air
Appliances
- Included: See Remarks, Microwave, Range, Self Cleaning Oven, Washer, Refrigerator, Ice Maker, Dishwasher, Disposal, Dryer, Electric Water Heater
Features
- See Remarks, Other, Solid Surface Counters, Walk-In Closet(s), Ceiling Fan(s), Kitchen Island, Pantry, Eat-in Kitchen, Cable Internet
- Flooring: Brick, Carpet, Vinyl
- Basement: None
- Has fireplace: No
Interior area
- Total structure area: 2,294
- Total interior livable area: 2,294 sqft
- Finished area above ground: 2,294
- Finished area below ground: 0
Video & virtual tour
Property
Parking
- Total spaces: 2
- Parking features: Attached, Driveway, Garage Door Opener, Heated Garage, Paved
- Attached garage spaces: 2
- Has uncovered spaces: Yes
Features
- Levels: Two
- Patio & porch: Patio, Porch
- Has private pool: Yes
- Pool features: Liner, Outdoor Pool, Pool Cover, Salt Water, Solar Cover, Solar Heat, Vinyl, Above Ground, Heated
- Fencing: Fenced
Lot
- Size: 0.6 Acres
- Dimensions: 167 x 166 x 56 x 224 x 65
- Features: Landscaped, Level, Sprinklers In Front, Sprinklers In Rear
Details
- Additional structures: Shed(s)
- Parcel number: 1411803005
- Special conditions: Standard
- Horse amenities: None
Construction
Type & style
- Home type: SingleFamily
- Architectural style: Traditional
- Property subtype: Single Family Residence
Materials
- Vinyl Siding
- Foundation: Slab
- Roof: Composition
Condition
- New construction: No
- Year built: 2024
Details
- Builder name: Keystone Homes
Utilities & green energy
- Sewer: Public Sewer
- Water: Public
- Utilities for property: Cable Available
Community & HOA
Community
- Features: None
- Subdivision: The Pines At White Pond
HOA
- Has HOA: Yes
- HOA fee: $250 annually
Location
- Region: Aiken
Financial & listing details
- Price per square foot: $159/sqft
- Tax assessed value: $308,160
- Annual tax amount: $6,379
- Date on market: 2/19/2026
- Cumulative days on market: 10 days
- Listing terms: Contract
- Road surface type: Paved
Estimated market value
$364,100
$346,000 - $382,000
$2,646/mo
Price history
Price history
| Date | Event | Price |
|---|---|---|
| 2/19/2026 | Listed for sale | $365,000+11.3%$159/sqft |
Source: | ||
| 6/14/2024 | Sold | $328,000-0.6%$143/sqft |
Source: | ||
| 5/15/2024 | Pending sale | $330,000$144/sqft |
Source: | ||
| 3/13/2024 | Listed for sale | $330,000+3.7%$144/sqft |
Source: | ||
| 2/26/2024 | Sold | $318,376+6.3%$139/sqft |
Source: | ||
| 10/10/2023 | Pending sale | $299,500$131/sqft |
Source: | ||
Public tax history
Public tax history
| Year | Property taxes | Tax assessment |
|---|---|---|
| 2025 | $6,379 +586.9% | $18,490 +584.8% |
| 2024 | $929 +667.1% | $2,700 +1321.1% |
| 2023 | $121 | $190 |
Find assessor info on the county website
BuyAbility℠ payment
Est. payment
$1,875/mo
Principal & interest
$1717
Property taxes
$137
HOA Fees
$21
Climate risks
Neighborhood: 29803
Nearby schools
GreatSchools rating
- 5/10Greendale Elementary SchoolGrades: PK-5Distance: 1.7 mi
- 4/10New Ellenton Middle SchoolGrades: 6-8Distance: 2.3 mi
- 3/10Silver Bluff High SchoolGrades: 9-12Distance: 5.5 mi
Schools provided by the listing agent
- Elementary: Greendale
- Middle: New Ellenton
- High: Silver Bluff
Source: Aiken MLS. This data may not be complete. We recommend contacting the local school district to confirm school assignments for this home.
