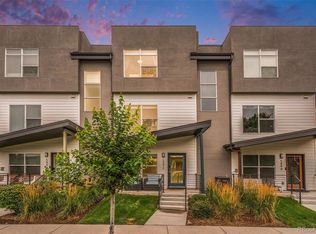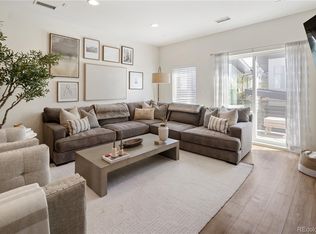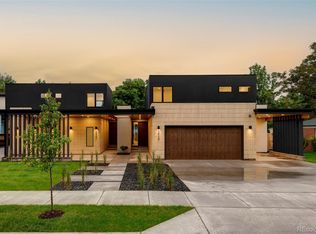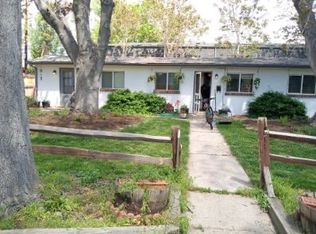Sold for $865,000
$865,000
4035 Fenton Court, Wheat Ridge, CO 80212
4beds
2,942sqft
Single Family Residence
Built in 2017
1,148 Square Feet Lot
$840,800 Zestimate®
$294/sqft
$4,444 Estimated rent
Home value
$840,800
$790,000 - $900,000
$4,444/mo
Zestimate® history
Loading...
Owner options
Explore your selling options
What's special
Welcome to 4035 Fenton Ct, a stunning home built in 2017 that seamlessly blends contemporary design with ultimate convenience. This rare single-family home offers a lock-and-leave lifestyle with plenty of space for entertaining—whether indoors, on the rooftop, or in the small private yard, perfect for dogs.
Just a short walk away, Tennyson St. awaits with Michelin Guide restaurants, trendy shops, and serene parks and lakes. Only a block from the home, Randall Park serves as a neighborhood hotspot where residents gather to play fetch with their dogs, watch their children enjoy the playground, or have picnics with friends.
Step inside to discover a spacious open floor plan with 10-foot ceilings and abundant natural light streaming through southern and western-facing windows. The gourmet kitchen is a chef’s dream, featuring a massive island, quartz countertops, stainless steel appliances, a gas range/oven, and walk-in pantry.
Upstairs, three oversized bedrooms await, including a luxurious primary suite with a massive walk-in closet and a spa-like en-suite bathroom, complete with a standalone soaking tub, double vanity, and walk-in shower. The conveniently located laundry room is just steps from all bedrooms.
Outdoor living is elevated with a 12' x 12' rooftop deck, offering breathtaking mountain views and a built-in gas grill. The side yard includes a dedicated dog run and a private relaxation area.
The fully finished basement is the ultimate flex space, featuring a spacious media/TV area and a fourth bedroom—ideal for a home office, gym, or guest suite—complete with a walk-in closet and full bathroom.
Parking is never an issue with an oversized two-car garage and two additional reserved spaces. Plus, the home is pre-wired for solar panels and designed for energy efficiency.
This home offers the perfect blend of modern luxury, an unbeatable location, and maintenance-free living—a truly rare find in Wheat Ridge!
Zillow last checked: 8 hours ago
Listing updated: June 30, 2025 at 09:32am
Listed by:
Nick Evancich 303-912-6425 nick@listkw.com,
Keller Williams Advantage Realty LLC,
THE LIST 303-912-6425,
Keller Williams Advantage Realty LLC
Bought with:
Mackenzie Gault, 100088671
eXp Realty, LLC
Source: REcolorado,MLS#: 8384462
Facts & features
Interior
Bedrooms & bathrooms
- Bedrooms: 4
- Bathrooms: 4
- Full bathrooms: 3
- 1/2 bathrooms: 1
- Main level bathrooms: 1
Primary bedroom
- Level: Upper
Bedroom
- Level: Basement
Bedroom
- Description: Same As Office
- Level: Upper
Bedroom
- Level: Upper
Primary bathroom
- Level: Upper
Bathroom
- Level: Main
Bathroom
- Level: Basement
Bathroom
- Level: Upper
Bonus room
- Description: Lots Of Storage
- Level: Basement
Family room
- Level: Main
Great room
- Level: Basement
Kitchen
- Level: Main
Laundry
- Level: Upper
Office
- Description: Murphy Bed Is Included/Listed As Bedroom Above
- Level: Upper
Heating
- Forced Air, Natural Gas
Cooling
- Central Air
Appliances
- Included: Dishwasher, Disposal, Dryer, Microwave, Range, Self Cleaning Oven, Washer
Features
- Ceiling Fan(s), Eat-in Kitchen, Five Piece Bath, High Ceilings, Kitchen Island, Open Floorplan, Primary Suite, Walk-In Closet(s)
- Flooring: Tile, Wood
- Windows: Double Pane Windows, Window Treatments
- Basement: Finished,Full
- Number of fireplaces: 1
- Fireplace features: Family Room
- Common walls with other units/homes: End Unit,No Common Walls
Interior area
- Total structure area: 2,942
- Total interior livable area: 2,942 sqft
- Finished area above ground: 2,162
- Finished area below ground: 780
Property
Parking
- Total spaces: 4
- Parking features: Concrete, Insulated Garage
- Attached garage spaces: 2
- Details: Reserved Spaces: 2
Features
- Levels: Two
- Stories: 2
- Entry location: Ground
- Patio & porch: Patio, Rooftop
- Exterior features: Dog Run, Private Yard
- Fencing: Partial
- Has view: Yes
- View description: Mountain(s)
Lot
- Size: 1,148 sqft
Details
- Parcel number: 502996
- Special conditions: Standard
Construction
Type & style
- Home type: SingleFamily
- Architectural style: Contemporary,Urban Contemporary
- Property subtype: Single Family Residence
Materials
- Metal Siding, Stucco, Wood Siding
- Foundation: Concrete Perimeter
- Roof: Composition,Membrane
Condition
- Updated/Remodeled
- Year built: 2017
Utilities & green energy
- Sewer: Public Sewer
Community & neighborhood
Security
- Security features: Carbon Monoxide Detector(s), Smoke Detector(s), Video Doorbell
Location
- Region: Wheat Ridge
- Subdivision: Wheat Ridge
HOA & financial
HOA
- Has HOA: Yes
- HOA fee: $375 monthly
- Services included: Reserve Fund, Insurance, Maintenance Grounds, Maintenance Structure, Snow Removal, Trash, Water
- Association name: Incarnation Residences
- Association phone: 303-532-4481
Other
Other facts
- Listing terms: Cash,Conventional,VA Loan
- Ownership: Individual
- Road surface type: Paved
Price history
| Date | Event | Price |
|---|---|---|
| 6/27/2025 | Sold | $865,000-3.8%$294/sqft |
Source: | ||
| 6/17/2025 | Pending sale | $899,000$306/sqft |
Source: | ||
| 5/20/2025 | Price change | $899,000-0.1%$306/sqft |
Source: | ||
| 4/24/2025 | Price change | $900,000-5.3%$306/sqft |
Source: | ||
| 4/17/2025 | Price change | $950,000+2.7%$323/sqft |
Source: | ||
Public tax history
| Year | Property taxes | Tax assessment |
|---|---|---|
| 2024 | $4,523 +40.4% | $51,730 |
| 2023 | $3,220 -1.4% | $51,730 +43% |
| 2022 | $3,265 +3.5% | $36,173 -2.8% |
Find assessor info on the county website
Neighborhood: 80212
Nearby schools
GreatSchools rating
- 5/10Stevens Elementary SchoolGrades: PK-5Distance: 0.7 mi
- 5/10Everitt Middle SchoolGrades: 6-8Distance: 2.5 mi
- 7/10Wheat Ridge High SchoolGrades: 9-12Distance: 2.4 mi
Schools provided by the listing agent
- Elementary: Stevens
- Middle: Everitt
- High: Wheat Ridge
- District: Jefferson County R-1
Source: REcolorado. This data may not be complete. We recommend contacting the local school district to confirm school assignments for this home.
Get a cash offer in 3 minutes
Find out how much your home could sell for in as little as 3 minutes with a no-obligation cash offer.
Estimated market value$840,800
Get a cash offer in 3 minutes
Find out how much your home could sell for in as little as 3 minutes with a no-obligation cash offer.
Estimated market value
$840,800



