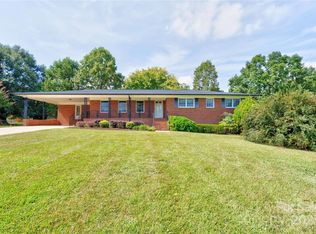SPACIOUS 3 br 2.5 ba brick & wood split foyer home on approx 1.63 acres between Shelby & Fallston. Main level features LR, dining room, kitchen, 3 brs & 1.5 baths. Living Room is huge. Dining room is large. Kitchen has breakfast bar & the refrigerator, washer & dryer remain. Basement is partially finished. The finished basement features FR, 2nd kitchen & bonus room w/closet. The unfinished basement features a large storage area & a full bath w/tile walk-in shower. The FR is huge & has built-ins & a brick f/p. The 2nd kitchen has been plumbed for a sink, has a plug-in for a stove & has overhead cabinets. Home has an attached single carport w/large storage room, covered rear porch & covered side patio. There are 2 storage buildings which remain. Being sold cash or conventional ONLY.
This property is off market, which means it's not currently listed for sale or rent on Zillow. This may be different from what's available on other websites or public sources.

