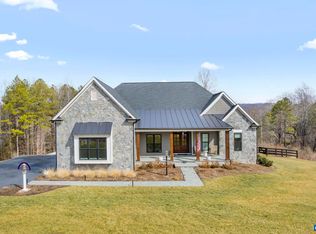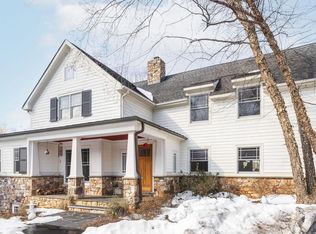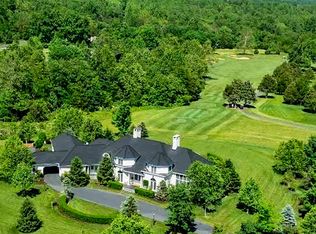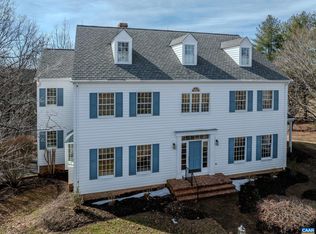Fernwood--c.1915 brick Federalist manor home, built using lumber, stone, and brick sourced from the property and surrounding area. From an initial restoration by the current owners over 50 years ago, Fernwood has been lovingly and painstakingly renovated and enlarged, creating a one-of-a-kind property designed for comfortable living and gracious entertaining. 5 bedrooms, country kitchen with antique beams, stunning great room with 14ft ceilings and stone FP, English bsmt with exposed stone walls, original oak floors, huge patio with outdoor FP, extensive brick hardscaping, pool, formal gardens, 4 car garage, guest cottage, the list goes on and on. Fernwood has hosted numerous weddings, parties, and family events. 10 acres with mature forest, spring-fed stream, and walking trails. Additional acreage, with possible owner-financing, is available. Nestled at the foot of a small mountain in a valley of fine homes and estates just 10 minutes south of Charlottesville and UVA, and in close proximity to diverse recreation opportunities and vineyards, this is a rare opportunity to assume the stewardship of a remarkable southern Albemarle estate property.
Active
$1,895,000
4035 Edge Valley Rd, North Garden, VA 22959
5beds
7,299sqft
Est.:
Single Family Residence
Built in 1915
10 Acres Lot
$1,823,000 Zestimate®
$260/sqft
$-- HOA
What's special
Guest cottageExtensive brick hardscapingBrick federalist manor homeSpring-fed streamFormal gardensWalking trailsOriginal oak floors
- 1 day |
- 1,372 |
- 73 |
Zillow last checked: 8 hours ago
Listing updated: February 28, 2026 at 08:10am
Listed by:
CARTER MONTAGUE 434-962-3419,
MONTAGUE, MILLER & CO. - WESTFIELD
Source: CAAR,MLS#: 673752 Originating MLS: Charlottesville Area Association of Realtors
Originating MLS: Charlottesville Area Association of Realtors
Tour with a local agent
Facts & features
Interior
Bedrooms & bathrooms
- Bedrooms: 5
- Bathrooms: 5
- Full bathrooms: 3
- 1/2 bathrooms: 2
- Main level bathrooms: 1
Rooms
- Room types: Bathroom, Billiard Room, Breakfast Room/Nook, Bedroom, Dining Room, Full Bath, Foyer, Great Room, Half Bath, Kitchen, Laundry, Living Room, Office, Recreation, Study, Sunroom
Primary bedroom
- Level: Third
Bedroom
- Level: Second
Primary bathroom
- Level: Third
Bathroom
- Level: Second
Other
- Features: Butler's Pantry
- Level: First
Other
- Level: First
Other
- Features: Butler's Pantry
- Level: Basement
Other
- Level: Basement
Breakfast room nook
- Level: First
Dining room
- Level: First
Foyer
- Level: First
Great room
- Level: First
Half bath
- Level: First
Half bath
- Level: Basement
Kitchen
- Level: First
Laundry
- Level: Basement
Living room
- Level: First
Office
- Level: Basement
Recreation
- Level: Basement
Study
- Level: First
Sunroom
- Level: First
Heating
- Baseboard, Heat Pump, Oil, Radiant Floor, Radiant
Cooling
- Heat Pump
Appliances
- Included: Built-In Oven, Dishwasher, Electric Cooktop, Microwave, Refrigerator
- Laundry: Washer Hookup, Dryer Hookup
Features
- Wet Bar, Remodeled, Sitting Area in Primary, Walk-In Closet(s), Butler's Pantry, Breakfast Area, Entrance Foyer, Home Office, Kitchen Island
- Flooring: Carpet, Ceramic Tile, Hardwood, Luxury Vinyl Plank
- Windows: Double Pane Windows, Screens, Transom Window(s)
- Basement: Exterior Entry,Full,Finished,Heated,Interior Entry
- Has fireplace: Yes
- Fireplace features: Masonry, Multiple, Stone, Wood Burning, Wood BurningStove
Interior area
- Total structure area: 8,271
- Total interior livable area: 7,299 sqft
- Finished area above ground: 5,544
- Finished area below ground: 1,466
Property
Parking
- Total spaces: 4
- Parking features: Attached, Garage, Oversized, Garage Faces Side
- Attached garage spaces: 4
Features
- Levels: Three Or More
- Stories: 3
- Patio & porch: Rear Porch, Brick, Front Porch, Glass Enclosed, Patio, Porch, Screened
- Exterior features: Landscape Lights, Porch
- Has private pool: Yes
- Pool features: Pool, Private
- Has view: Yes
- View description: Rural, Trees/Woods
Lot
- Size: 10 Acres
- Features: Garden, Landscaped
Details
- Additional structures: Shed(s)
- Parcel number: 8719
- Zoning description: RA Rural Agricultural
Construction
Type & style
- Home type: SingleFamily
- Property subtype: Single Family Residence
Materials
- Brick, Stick Built
- Foundation: Stone
- Roof: Composition,Shingle
Condition
- Updated/Remodeled
- New construction: No
- Year built: 1915
Utilities & green energy
- Sewer: Conventional Sewer
- Water: Private, Well
- Utilities for property: Fiber Optic Available
Community & HOA
Community
- Features: Pond, Stream
- Subdivision: NONE
HOA
- Has HOA: No
Location
- Region: North Garden
Financial & listing details
- Price per square foot: $260/sqft
- Tax assessed value: $1,873,300
- Annual tax amount: $18,647
- Date on market: 2/28/2026
- Exclusions: Pot Rack in Kitchen, Washer/Dryer, Freezer and Refrigerator in Basement
Estimated market value
$1,823,000
$1.73M - $1.91M
$5,105/mo
Price history
Price history
| Date | Event | Price |
|---|---|---|
| 2/28/2026 | Listed for sale | $1,895,000+1.1%$260/sqft |
Source: | ||
| 11/16/2025 | Listing removed | $1,875,000$257/sqft |
Source: | ||
| 10/3/2025 | Price change | $1,875,000-5.1%$257/sqft |
Source: | ||
| 5/22/2025 | Price change | $1,975,000-20.3%$271/sqft |
Source: | ||
| 4/16/2025 | Price change | $2,478,000-6.3%$339/sqft |
Source: | ||
| 4/1/2025 | Price change | $2,645,000-8%$362/sqft |
Source: | ||
| 2/28/2025 | Listed for sale | $2,875,000$394/sqft |
Source: | ||
Public tax history
Public tax history
| Year | Property taxes | Tax assessment |
|---|---|---|
| 2025 | $16,747 +21.1% | $1,873,300 +15.7% |
| 2024 | $13,827 +5.4% | $1,619,100 +5.4% |
| 2023 | $13,124 +10.5% | $1,536,800 +10.5% |
| 2022 | $11,877 +8.9% | $1,390,800 +8.9% |
| 2021 | $10,911 +3.9% | $1,277,600 +3.9% |
| 2020 | $10,501 +3% | $1,229,600 +3% |
| 2019 | $10,192 +581.3% | $1,193,400 +1.6% |
| 2018 | $1,496 -68.3% | $1,174,200 +4.2% |
| 2017 | $4,726 -47% | $1,126,600 +6.1% |
| 2016 | $8,912 +103% | $1,062,200 -0.9% |
| 2015 | $4,389 | $1,071,900 +0.2% |
| 2014 | -- | $1,070,000 +3.1% |
| 2013 | -- | $1,037,900 -0.9% |
| 2012 | -- | $1,047,300 -0.9% |
| 2011 | -- | $1,056,800 -0.9% |
| 2010 | -- | $1,066,200 -0.9% |
| 2009 | -- | $1,075,500 +21.8% |
| 2008 | -- | $882,900 +0% |
| 2007 | -- | $882,600 +29.8% |
| 2006 | -- | $679,900 |
| 2005 | -- | $679,900 +16.9% |
| 2004 | -- | $581,500 |
| 2003 | -- | $581,500 +9.3% |
| 2002 | -- | $532,000 |
| 2001 | -- | $532,000 |
Find assessor info on the county website
BuyAbility℠ payment
Est. payment
$10,226/mo
Principal & interest
$8978
Property taxes
$1248
Climate risks
Neighborhood: 22959
Nearby schools
GreatSchools rating
- 5/10Red Hill Elementary SchoolGrades: PK-5Distance: 0.9 mi
- 3/10Leslie H Walton Middle SchoolGrades: 6-8Distance: 6.2 mi
- 6/10Monticello High SchoolGrades: 9-12Distance: 8.2 mi
Schools provided by the listing agent
- Elementary: Red Hill
- Middle: Walton
- High: Monticello
Source: CAAR. This data may not be complete. We recommend contacting the local school district to confirm school assignments for this home.





