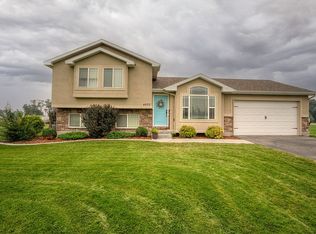Come see this beautiful home located in the quaint Ponderosa Estates subdivision in Rigby, ID! You'll love the pretty granite throughout, the wood details and the farmhouse feel this home has to offer! The large entry way greets you into the wide open floor plan, bright windows, and spacious rooms that help accommodate a large family. This home includes a lovely master suite with a raised ceiling, a large jetted tub, stand up shower, and a walk in closet all with nice finishes including tile and granite. The basement is perfect for watching the big games, a movie together, or just simply curling up next to the fireplace on a chilly day. The daylight/walkout basement provides larger windows and more natural light to come in throughout the basement. Outside, enjoy 1 acre with a large garden area, established fruit trees a full sprinkler system, and lots of room for a dog to run and stay in the yard with the included in-ground dog fence. Better hurry up and offer before you miss out on this perfect home!
This property is off market, which means it's not currently listed for sale or rent on Zillow. This may be different from what's available on other websites or public sources.
