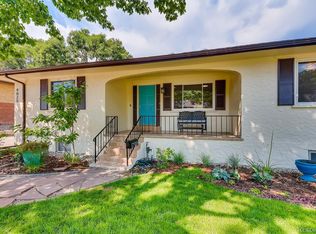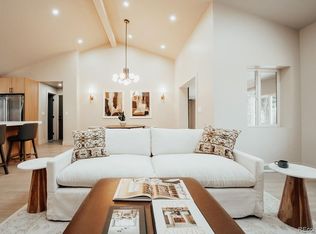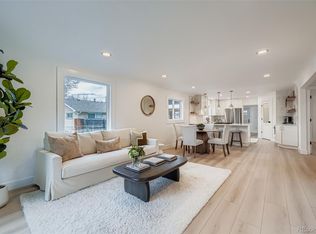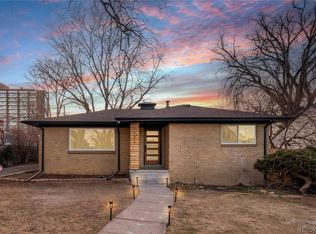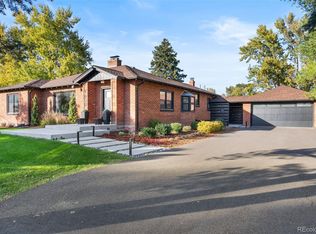Nestled in Wheat Ridge’s sought-after Bel Aire neighborhood, this beautifully updated home with 3,078sqft above grade offers a rare combination of space, style, and functionality. Expansive picture windows fill the living, kitchen, and dining areas with abundant natural light, creating a bright and welcoming atmosphere throughout. Designed for both everyday living and entertaining, the open chef's kitchen features Viking appliances, new quartz countertops, and a designer tile backsplash—ideal for hosting memorable gatherings. With three distinct living areas, there is room for everyone to spread out and relax. The main-level living room invites cozy evenings beside the large wood-burning fireplace, while the lower-level walk-out family room is perfectly suited for movie nights, game days, or keeping toys tucked away. A private upper-level loft offers incredible flexibility as a music room, fitness space, or additional office, complete with striking mountain views. Working from home is effortless in the private lower-level office overlooking mature landscaping. The upper level includes 4 comfortable bedrooms and 2 well-appointed baths, highlighted by the primary suite with a newly updated double vanity. Outdoor living is equally inviting, with a thoughtfully xeriscaped front sitting area shaded by old-growth trees and a lush, private backyard—ideal for play, pets, or relaxed Colorado evenings. The oversized two-car garage accommodates vehicles and gear with ease, while the garage loft offers exciting potential for a workshop, gym, or creative retreat. OWNED solar panels keep electric costs remarkably low. The location is hard to beat, with close proximity to Crown Hill Nature Preserve’s trails, as well as local shops and dining in downtown Wheat Ridge. Convenient access to I-70 places downtown Denver roughly 15 minutes away and simplifies trips to the mountains or DIA. This is truly a one-of-a-kind home in an incredible location close to everything. Welcome home.
Accepting backups
$899,900
4035 Cody Street, Wheat Ridge, CO 80033
4beds
3,078sqft
Est.:
Single Family Residence
Built in 1948
0.26 Acres Lot
$-- Zestimate®
$292/sqft
$-- HOA
What's special
- 34 days |
- 1,860 |
- 86 |
Zillow last checked: 8 hours ago
Listing updated: January 21, 2026 at 11:49am
Listed by:
Jeffrey Plous 303-317-5758 jeff@hatchdenver.com,
Hatch Realty, LLC
Source: REcolorado,MLS#: 1681216
Facts & features
Interior
Bedrooms & bathrooms
- Bedrooms: 4
- Bathrooms: 3
- Full bathrooms: 2
- 3/4 bathrooms: 1
Bedroom
- Features: Primary Suite
- Level: Upper
Bedroom
- Level: Upper
Bedroom
- Level: Upper
Bedroom
- Level: Upper
Bathroom
- Level: Lower
Bathroom
- Features: Primary Suite
- Level: Upper
Bathroom
- Level: Upper
Dining room
- Level: Main
Family room
- Level: Lower
Kitchen
- Level: Main
Laundry
- Level: Lower
Living room
- Level: Main
Loft
- Level: Upper
Office
- Level: Lower
Heating
- Baseboard, Hot Water, Natural Gas
Cooling
- Evaporative Cooling
Appliances
- Included: Dishwasher, Disposal, Dryer, Range, Range Hood, Refrigerator, Washer
- Laundry: In Unit
Features
- Built-in Features, Eat-in Kitchen, Entrance Foyer, High Ceilings, High Speed Internet, Kitchen Island, Open Floorplan, Primary Suite, Quartz Counters, Radon Mitigation System, Smoke Free, Vaulted Ceiling(s)
- Flooring: Tile, Wood
- Windows: Double Pane Windows
- Basement: Bath/Stubbed,Crawl Space,Daylight,Exterior Entry,Finished,Interior Entry,Walk-Out Access
- Number of fireplaces: 1
- Fireplace features: Living Room
- Common walls with other units/homes: No Common Walls
Interior area
- Total structure area: 3,078
- Total interior livable area: 3,078 sqft
- Finished area above ground: 3,078
- Finished area below ground: 0
Property
Parking
- Total spaces: 2
- Parking features: Concrete, Lighted, Oversized, Oversized Door, Storage
- Garage spaces: 2
Features
- Levels: Multi/Split
- Patio & porch: Covered, Deck, Front Porch, Patio
- Exterior features: Balcony, Garden, Gas Valve, Lighting, Playground, Private Yard, Rain Gutters
- Fencing: Full
- Has view: Yes
- View description: Mountain(s)
Lot
- Size: 0.26 Acres
- Features: Irrigated, Landscaped, Level, Near Public Transit, Sprinklers In Front, Sprinklers In Rear
Details
- Parcel number: 026056
- Special conditions: Standard
Construction
Type & style
- Home type: SingleFamily
- Architectural style: Cottage,Traditional
- Property subtype: Single Family Residence
Materials
- Frame, Stucco
- Roof: Composition
Condition
- Updated/Remodeled
- Year built: 1948
Utilities & green energy
- Electric: 110V, 220 Volts, 220 Volts in Garage
- Sewer: Public Sewer
- Water: Public
- Utilities for property: Cable Available, Electricity Connected, Natural Gas Connected
Community & HOA
Community
- Security: Carbon Monoxide Detector(s), Smoke Detector(s)
- Subdivision: Bel Aire
HOA
- Has HOA: No
Location
- Region: Wheat Ridge
Financial & listing details
- Price per square foot: $292/sqft
- Tax assessed value: $719,595
- Annual tax amount: $4,228
- Date on market: 1/15/2026
- Listing terms: Cash,Conventional,FHA,Jumbo,VA Loan
- Exclusions: Seller's Personal Property And Staging Items
- Ownership: Individual
- Electric utility on property: Yes
- Road surface type: Paved
Estimated market value
Not available
Estimated sales range
Not available
Not available
Price history
Price history
| Date | Event | Price |
|---|---|---|
| 1/21/2026 | Pending sale | $899,900$292/sqft |
Source: | ||
| 1/15/2026 | Listed for sale | $899,900+23.6%$292/sqft |
Source: | ||
| 1/8/2021 | Sold | $728,150+6.3%$237/sqft |
Source: | ||
| 12/7/2020 | Pending sale | $685,000$223/sqft |
Source: Re/max Alliance #5123702 Report a problem | ||
| 12/3/2020 | Listed for sale | $685,000+78.9%$223/sqft |
Source: Re/max Alliance #5123702 Report a problem | ||
Public tax history
Public tax history
| Year | Property taxes | Tax assessment |
|---|---|---|
| 2024 | $4,215 +28.7% | $48,213 |
| 2023 | $3,276 -1.4% | $48,213 +31% |
| 2022 | $3,321 +7.1% | $36,792 -2.8% |
Find assessor info on the county website
BuyAbility℠ payment
Est. payment
$4,539/mo
Principal & interest
$4157
Property taxes
$382
Climate risks
Neighborhood: 80033
Nearby schools
GreatSchools rating
- 5/10Stevens Elementary SchoolGrades: PK-5Distance: 0.9 mi
- 5/10Everitt Middle SchoolGrades: 6-8Distance: 0.8 mi
- 7/10Wheat Ridge High SchoolGrades: 9-12Distance: 0.9 mi
Schools provided by the listing agent
- Elementary: Stevens
- Middle: Everitt
- High: Wheat Ridge
- District: Jefferson County R-1
Source: REcolorado. This data may not be complete. We recommend contacting the local school district to confirm school assignments for this home.
- Loading
